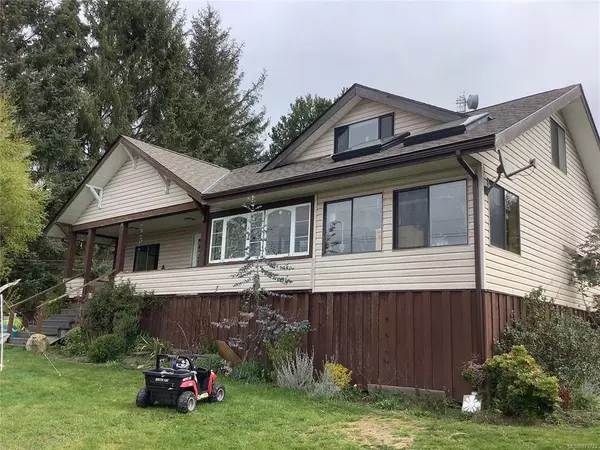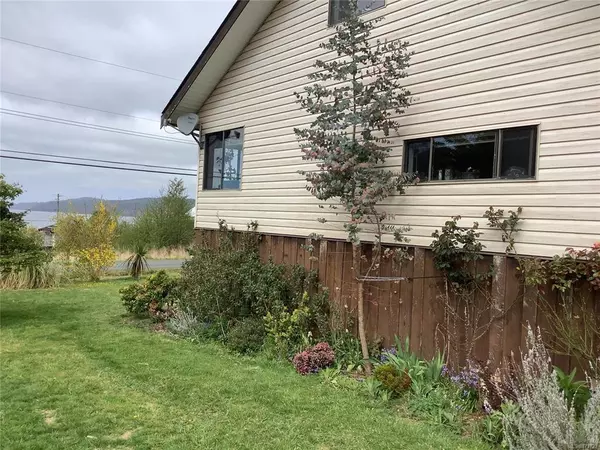For more information regarding the value of a property, please contact us for a free consultation.
245 14th Ave Sointula, BC V0N 3E0
Want to know what your home might be worth? Contact us for a FREE valuation!

Our team is ready to help you sell your home for the highest possible price ASAP
Key Details
Sold Price $389,000
Property Type Single Family Home
Sub Type Single Family Detached
Listing Status Sold
Purchase Type For Sale
Square Footage 2,000 sqft
Price per Sqft $194
MLS Listing ID 873723
Sold Date 08/13/21
Style Main Level Entry with Upper Level(s)
Bedrooms 3
Rental Info Unrestricted
Year Built 1940
Annual Tax Amount $1,672
Tax Year 2020
Lot Size 0.330 Acres
Acres 0.33
Lot Dimensions 120X120
Property Description
Great ocean & mountain views from all the south facing windows in this great family home, situated on a large corner lot. Bright kitchen (with laundry room / mudroom access from here), bright dining room with French doors out to the veranda and a large living room (23'X23') with a certified wood stove for all the comfort. 2 bedrooms, 1 bathroom on the main, plus another large bedroom on the upper level. The partially enclosed front veranda is prefect to sit and enjoy the ocean and mountain view. Lots of mature plants, raised beds for gardening, a funky greenhouse and a woodshed / storage shed hold up the most fabulous Wisteria tree. This affordable package is priced right in the marketplace.
Call for an appointment to view.
Location
Province BC
County Islands Trust
Area Isl Sointula
Direction Southwest
Rooms
Other Rooms Storage Shed
Basement Not Full Height, Unfinished
Main Level Bedrooms 2
Kitchen 1
Interior
Heating Baseboard, Wood
Cooling None
Flooring Mixed
Fireplaces Number 1
Fireplaces Type Wood Stove
Fireplace 1
Appliance F/S/W/D
Laundry In House
Exterior
Exterior Feature Balcony/Deck, Low Maintenance Yard
Utilities Available Cable Available, Garbage, Phone Available, Recycling
View Y/N 1
View Mountain(s), Ocean
Roof Type Asphalt Shingle
Handicap Access No Step Entrance
Total Parking Spaces 2
Building
Lot Description Central Location, Corner, Landscaped, Level, Marina Nearby, Recreation Nearby
Building Description Frame Wood,Insulation: Ceiling,Insulation: Walls,Vinyl Siding, Main Level Entry with Upper Level(s)
Faces Southwest
Foundation Block, Poured Concrete
Sewer Sewer Connected
Water Regional/Improvement District
Architectural Style Contemporary
Additional Building None
Structure Type Frame Wood,Insulation: Ceiling,Insulation: Walls,Vinyl Siding
Others
Tax ID 000-630-501
Ownership Freehold
Pets Allowed Aquariums, Birds, Caged Mammals, Cats, Dogs, Yes
Read Less
Bought with Unrepresented Buyer Pseudo-Office




