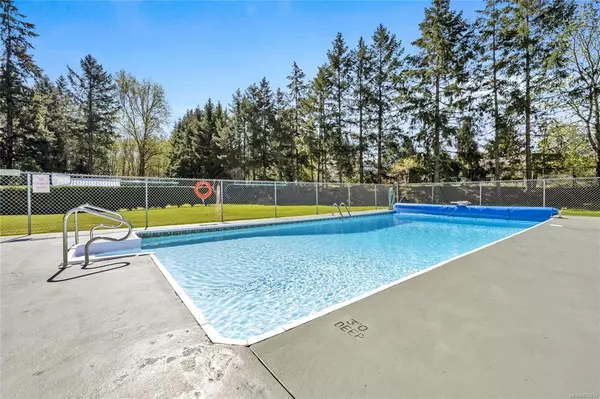For more information regarding the value of a property, please contact us for a free consultation.
3194 Gibbins Rd #6 Duncan, BC V9L 1G8
Want to know what your home might be worth? Contact us for a FREE valuation!

Our team is ready to help you sell your home for the highest possible price ASAP
Key Details
Sold Price $427,000
Property Type Townhouse
Sub Type Row/Townhouse
Listing Status Sold
Purchase Type For Sale
Square Footage 1,763 sqft
Price per Sqft $242
Subdivision Aquarius Gardens
MLS Listing ID 873234
Sold Date 05/25/21
Style Ground Level Entry With Main Up
Bedrooms 3
HOA Fees $250/mo
Rental Info No Rentals
Year Built 1972
Annual Tax Amount $2,232
Tax Year 2020
Lot Size 3,920 Sqft
Acres 0.09
Property Description
Welcome to Aquarius Gardens. This updated 1835 SF 3-bedrm, 2 bathrm townhome is sure to please. The main floor features an updated oak kitchen with newer appliances, custom pullouts, eating nook with door to front deck & sun tube for lots of natural light. Large living room with updated laminate flooring & feature electric FP, 2 large bedrooms & an updated 4 piece bath. The lower level offers the 3rd bedrm, updated 3-piece bathrm with shower, laundry with lots of built-in storage, mechanical room with storage & an authentic Scottish style wet bar in the family room, perfect for entertaining. The backyard will not disappoint with a covered, rubberized brick patio, raised beds, pond, a potting shed & garden shed. Other updates: heat pump, vinyl windows, exterior doors, lighting & interior paint. If that were not enough, the well cared for features of the common area are an expansive lawn, tennis court, community garden area, RV parking & a pool! 1 indoor cat (no dogs), & no rentals.
Location
Province BC
County North Cowichan, Municipality Of
Area Du West Duncan
Zoning R-6
Direction Northeast
Rooms
Other Rooms Greenhouse, Storage Shed
Basement Finished, Full, Walk-Out Access, With Windows
Main Level Bedrooms 2
Kitchen 1
Interior
Interior Features Bar, Ceiling Fan(s), Closet Organizer, Eating Area, Light Pipe, Storage
Heating Electric, Heat Pump
Cooling Air Conditioning
Flooring Carpet, Laminate, Tile, Vinyl
Fireplaces Number 1
Fireplaces Type Electric, Living Room
Equipment Central Vacuum, Security System
Fireplace 1
Window Features Insulated Windows,Screens,Vinyl Frames
Appliance Dishwasher, F/S/W/D, Microwave
Laundry In House
Exterior
Exterior Feature Balcony/Deck, Balcony/Patio, Fencing: Partial, Garden, Low Maintenance Yard
Utilities Available Cable Available, Compost, Electricity Available, Garbage, Phone To Lot, Recycling
Amenities Available Common Area, Pool: Outdoor, Shared BBQ, Tennis Court(s), Other
Roof Type Fibreglass Shingle
Handicap Access Ground Level Main Floor
Parking Type Driveway, Guest, Open, RV Access/Parking
Total Parking Spaces 2
Building
Building Description Frame Wood,Insulation: Ceiling,Insulation: Walls,Stucco & Siding, Ground Level Entry With Main Up
Faces Northeast
Story 2
Foundation Poured Concrete, Slab
Sewer Sewer Connected
Water Municipal
Additional Building None
Structure Type Frame Wood,Insulation: Ceiling,Insulation: Walls,Stucco & Siding
Others
HOA Fee Include Garbage Removal,Insurance,Maintenance Grounds,Recycling,Sewer,Water
Restrictions Restrictive Covenants
Tax ID 000-163-767
Ownership Freehold/Strata
Acceptable Financing Purchaser To Finance
Listing Terms Purchaser To Finance
Pets Description Aquariums, Birds, Caged Mammals, Cats, Number Limit
Read Less
Bought with RE/MAX Island Properties
GET MORE INFORMATION





