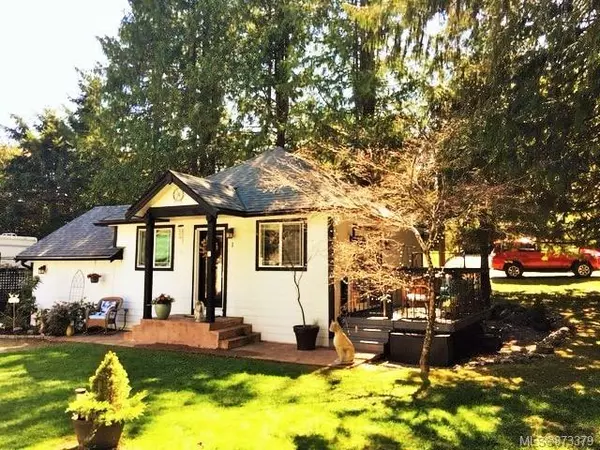For more information regarding the value of a property, please contact us for a free consultation.
77 Nelson Rd #1 Lake Cowichan, BC V0R 2G0
Want to know what your home might be worth? Contact us for a FREE valuation!

Our team is ready to help you sell your home for the highest possible price ASAP
Key Details
Sold Price $390,000
Property Type Single Family Home
Sub Type Single Family Detached
Listing Status Sold
Purchase Type For Sale
Square Footage 756 sqft
Price per Sqft $515
Subdivision Penny Lane
MLS Listing ID 873379
Sold Date 07/15/21
Style Rancher
Bedrooms 1
HOA Fees $198/mo
Rental Info Unrestricted
Year Built 1947
Annual Tax Amount $2,002
Tax Year 2020
Lot Size 1.060 Acres
Acres 1.06
Property Description
Welcome to Penny Lane, a one acre riverfront 12 strata unit development offering swimming, tubing and fishing. This beautifully renovated 1940s cottage features a kitchen with white cabinets, granite countertop, breakfast bar, hardwood floors, large window over the sink with mountain views and patio doors onto a freshly painted deck looking onto a treed area. Large bathroom with additional storage. Living room with vaulted ceiling and propane stove. New roof and freshly painted exterior trim in 2021 Other attributes include vinyl thermopane windows, storage shed, alcove with washer & dryer, covered porch and interior pot lighting. The riverfront and dock is shared by the strata owners. Originally a two bedroom (master is currently used as the living room and living room is currently used as a dining room) Perfect for recreational or full time living.
Location
Province BC
County Lake Cowichan, Town Of
Area Du Lake Cowichan
Zoning C-3
Direction North
Rooms
Basement Crawl Space
Main Level Bedrooms 1
Kitchen 1
Interior
Interior Features Storage, Vaulted Ceiling(s)
Heating Baseboard, Propane
Cooling Window Unit(s)
Flooring Carpet, Hardwood, Tile
Fireplaces Number 1
Fireplaces Type Propane
Equipment Propane Tank
Fireplace 1
Window Features Insulated Windows,Vinyl Frames
Appliance Dishwasher, F/S/W/D
Laundry In House
Exterior
Exterior Feature Balcony/Deck, Low Maintenance Yard, Sprinkler System
Amenities Available Common Area, Recreation Facilities, Other
Waterfront 1
Waterfront Description River
View Y/N 1
View Mountain(s)
Roof Type Fibreglass Shingle
Parking Type Driveway
Total Parking Spaces 2
Building
Lot Description Dock/Moorage, Irrigation Sprinkler(s), Landscaped, Level, Park Setting, Quiet Area, Recreation Nearby, Walk on Waterfront
Building Description Cement Fibre, Rancher
Faces North
Story 1
Foundation Poured Concrete
Sewer Sewer Connected
Water Municipal
Architectural Style Cottage/Cabin
Structure Type Cement Fibre
Others
HOA Fee Include Insurance,Maintenance Grounds,Property Management
Ownership Freehold/Strata
Pets Description Cats, Dogs, Number Limit, Size Limit
Read Less
Bought with Newport Realty Ltd.
GET MORE INFORMATION





