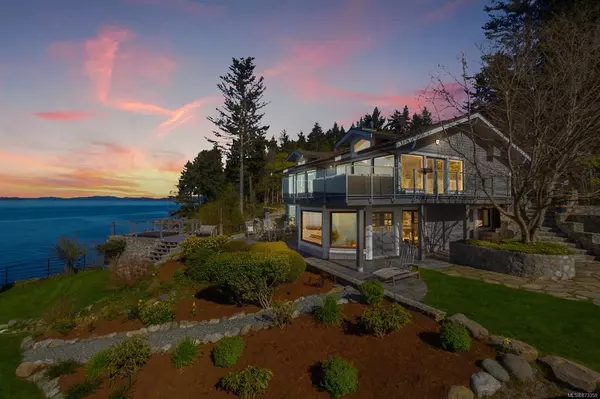For more information regarding the value of a property, please contact us for a free consultation.
660 Lands End Rd North Saanich, BC V8L 5K9
Want to know what your home might be worth? Contact us for a FREE valuation!

Our team is ready to help you sell your home for the highest possible price ASAP
Key Details
Sold Price $2,960,000
Property Type Single Family Home
Sub Type Single Family Detached
Listing Status Sold
Purchase Type For Sale
Square Footage 3,500 sqft
Price per Sqft $845
MLS Listing ID 873359
Sold Date 09/29/21
Style Main Level Entry with Lower Level(s)
Bedrooms 3
Rental Info Unrestricted
Year Built 1994
Annual Tax Amount $6,807
Tax Year 2020
Lot Size 0.540 Acres
Acres 0.54
Property Description
Welcome to "The Exeter Estate" where you'll find some of the best waterfront views in this sought after area on Lands End. Situated on a bright NW facing half acre low bank waterfront lot you'll be mesmerized beyond the entrance gates to this executive estate. You'll be greeted by lush gardens, elaborate rock work, gorgeous water features, copper roofed gazebos, a custom bronze statue, a waterfront hot tub and extensive patios for your outdoor entertaining. Its views are by far some of the best in the area as this home sits out on a small jutted point to maximize the sunrises, sunsets and stunning waterfront views. This bright open concept floor plan offers 3 bedrooms/den with master on main, vaulted ceilings, oversized windows to capture views from all the principle rooms and a bonus studio suite above the double car garage which has a workshop and 2 pc bath. The list of quality updates is extensive so view our multi-media tour to appreciate all that has been done.
Location
Province BC
County Capital Regional District
Area Ns Lands End
Direction Southeast
Rooms
Other Rooms Gazebo, Guest Accommodations, Storage Shed, Workshop
Basement Crawl Space, Full, Walk-Out Access
Main Level Bedrooms 1
Kitchen 2
Interior
Interior Features Bar, Closet Organizer, Dining/Living Combo, French Doors, Storage, Vaulted Ceiling(s), Workshop
Heating Baseboard, Electric, Natural Gas
Cooling None
Flooring Hardwood, Tile
Fireplaces Number 2
Fireplaces Type Gas
Equipment Central Vacuum, Electric Garage Door Opener
Fireplace 1
Window Features Storm Window(s)
Appliance Dishwasher, F/S/W/D, Hot Tub, Microwave, Oven/Range Gas, Range Hood
Laundry In House
Exterior
Exterior Feature Balcony/Patio, Garden, Sprinkler System, Water Feature
Garage Spaces 2.0
Utilities Available Cable Available, Electricity To Lot, Garbage, Natural Gas To Lot, Phone To Lot, Recycling
Waterfront 1
Waterfront Description Ocean
View Y/N 1
View Ocean
Roof Type Shake
Handicap Access Primary Bedroom on Main
Parking Type Additional, Garage Double, Guest, On Street, RV Access/Parking
Total Parking Spaces 6
Building
Lot Description Landscaped, Private, Quiet Area, Sloping, Walk on Waterfront
Building Description Frame Wood,Shingle-Wood, Main Level Entry with Lower Level(s)
Faces Southeast
Foundation Poured Concrete
Sewer Septic System
Water Municipal
Architectural Style California
Additional Building Exists
Structure Type Frame Wood,Shingle-Wood
Others
Tax ID 010-819-355
Ownership Freehold
Pets Description Aquariums, Birds, Caged Mammals, Cats, Dogs
Read Less
Bought with eXp Realty
GET MORE INFORMATION





