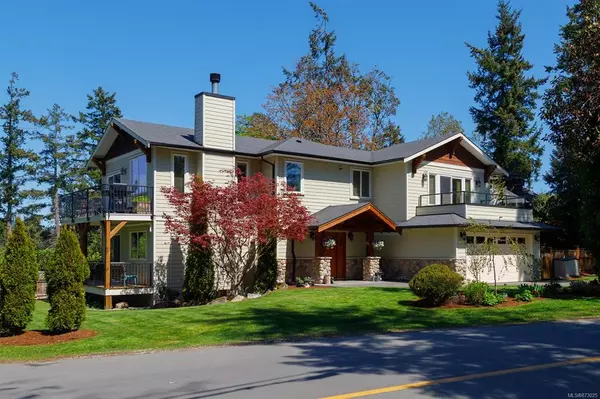For more information regarding the value of a property, please contact us for a free consultation.
10952 Madrona Dr North Saanich, BC V8L 5P2
Want to know what your home might be worth? Contact us for a FREE valuation!

Our team is ready to help you sell your home for the highest possible price ASAP
Key Details
Sold Price $1,330,000
Property Type Single Family Home
Sub Type Single Family Detached
Listing Status Sold
Purchase Type For Sale
Square Footage 2,098 sqft
Price per Sqft $633
MLS Listing ID 873025
Sold Date 07/22/21
Style Main Level Entry with Upper Level(s)
Bedrooms 4
Rental Info Unrestricted
Year Built 2009
Annual Tax Amount $2,802
Tax Year 2020
Lot Size 7,840 Sqft
Acres 0.18
Property Description
Captivating panoramic westerly ocean views. This 2009 custom-built west coast style 4 bed 3 bath home will check all the boxes. Not one detail has been overlooked. Offering all the extras you would expect in a quality home: granite counters, crown mouldings, heat pump, 9' ceilings, hardwood floors, oversized 2 car garage, multi level exterior decks, private separate office with exterior access, wood burning fireplace & much more. Set on a quiet winding country road on a fully landscaped & fenced lot. Enjoy blazing sunsets & easy access to the waters of the Saanich Inlet. Potential for in-law accommodations on the lower level. Deep cove is an idyllic area on the pristine Saanich Peninsula known for it's friendly rural feel; warm swimming beaches, restaurants, farmer's markets & Deep Cove Estates winery. Close to the BC Ferries & VI Airport. The charming seaside town of Sidney is a short drive away. This is truly a rare find in sought-after Deep Cove. Don't delay, this will be popular!
Location
Province BC
County Capital Regional District
Area Ns Deep Cove
Direction South
Rooms
Other Rooms Storage Shed
Basement Crawl Space, Finished, Full, Walk-Out Access, With Windows
Main Level Bedrooms 3
Kitchen 2
Interior
Interior Features Cathedral Entry, Ceiling Fan(s), Closet Organizer, Dining/Living Combo, Storage, Winding Staircase
Heating Baseboard, Heat Pump, Wood, Mixed
Cooling Air Conditioning, Partial
Flooring Carpet, Cork, Hardwood, Tile
Fireplaces Number 1
Fireplaces Type Living Room, Wood Burning
Equipment Central Vacuum
Fireplace 1
Window Features Blinds,Screens,Vinyl Frames
Appliance Dishwasher, F/S/W/D, Garburator, Microwave, Oven/Range Electric, Range Hood
Laundry In House
Exterior
Exterior Feature Balcony/Deck, Fencing: Partial, Garden
Garage Spaces 2.0
View Y/N 1
View Mountain(s), Ocean
Roof Type Fibreglass Shingle
Total Parking Spaces 2
Building
Lot Description Corner, Irregular Lot, Landscaped, Level, Marina Nearby, Private, Quiet Area, Recreation Nearby, Rural Setting, Serviced, Southern Exposure
Building Description Cement Fibre,Frame Wood,Insulation: Ceiling,Insulation: Walls,Stone,Wood, Main Level Entry with Upper Level(s)
Faces South
Foundation Poured Concrete
Sewer Sewer Available, Sewer Connected, Sewer To Lot
Water Municipal
Architectural Style Arts & Crafts
Additional Building Potential
Structure Type Cement Fibre,Frame Wood,Insulation: Ceiling,Insulation: Walls,Stone,Wood
Others
Restrictions None
Tax ID 007-816-260
Ownership Freehold
Acceptable Financing Purchaser To Finance
Listing Terms Purchaser To Finance
Pets Description Aquariums, Birds, Caged Mammals, Cats, Dogs, Yes
Read Less
Bought with eXp Realty
GET MORE INFORMATION





