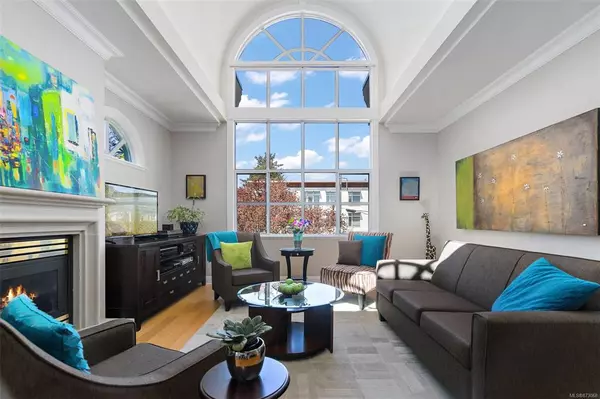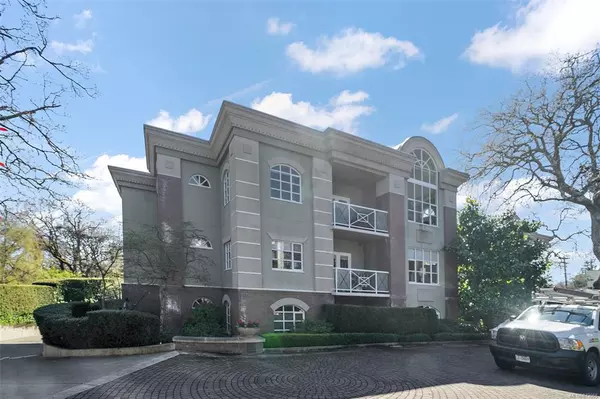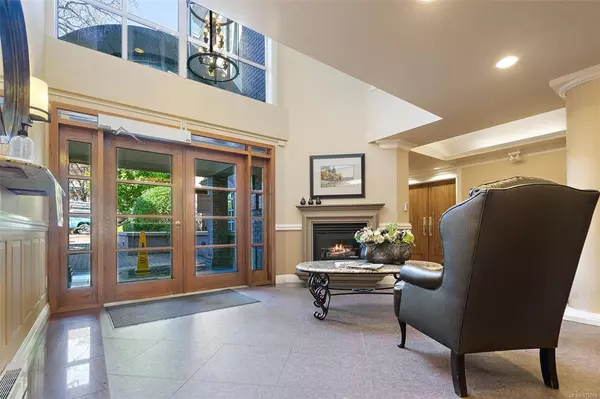For more information regarding the value of a property, please contact us for a free consultation.
2277 Oak Bay Ave #PH1 Oak Bay, BC V8R 1G6
Want to know what your home might be worth? Contact us for a FREE valuation!

Our team is ready to help you sell your home for the highest possible price ASAP
Key Details
Sold Price $1,505,000
Property Type Condo
Sub Type Condo Apartment
Listing Status Sold
Purchase Type For Sale
Square Footage 1,602 sqft
Price per Sqft $939
Subdivision The Hamilton
MLS Listing ID 873068
Sold Date 07/07/21
Style Condo
Bedrooms 2
HOA Fees $710/mo
Rental Info No Rentals
Year Built 1997
Annual Tax Amount $4,618
Tax Year 2020
Lot Size 1,742 Sqft
Acres 0.04
Property Description
"Location location location!" Properties in The Hamilton, a premier steel-and-concrete building in the heart of Oak Bay Village, don't come up for sale very often. Here is your opportunity to own a piece of its luxury. #1 Penthouse offers top-floor privacy yet is airy and flooded with bright light thanks to the 16-ft arched ceilings in the main living, large sky-filled windows area, and skylights. Generous in size at 1680 sq.ft, the home features handsome plank-oak wood floors, granite counters, gas fireplace and more. Common property includes beautifully landscaped gardens and plenty of visitor specific parking for your guests. The unit comes with its own two parking spots. Meticulously maintained inside and out, with excellent management and a healthy reserve fund, The Hamilton has proven to be a fine building. Mere steps from the Village cafes, restaurants and shopping, and relaxing strolls along the ocean, this is a complete lifestyle package!
Location
Province BC
County Capital Regional District
Area Ob South Oak Bay
Direction North
Rooms
Basement None
Main Level Bedrooms 2
Kitchen 1
Interior
Interior Features Breakfast Nook, Dining/Living Combo, Vaulted Ceiling(s)
Heating Baseboard, Natural Gas
Cooling None
Flooring Hardwood, Tile
Fireplaces Number 1
Fireplaces Type Gas, Living Room
Fireplace 1
Appliance Dishwasher, Dryer, Oven/Range Electric, Refrigerator, Trash Compactor, Washer
Laundry In Unit
Exterior
Amenities Available Bike Storage, Elevator(s), Secured Entry, Storage Unit
Roof Type Asphalt Torch On
Handicap Access No Step Entrance, Primary Bedroom on Main, Wheelchair Friendly
Total Parking Spaces 2
Building
Lot Description Marina Nearby, Recreation Nearby, Shopping Nearby
Building Description Steel and Concrete,Stucco, Condo
Faces North
Story 3
Foundation Poured Concrete
Sewer Sewer Connected
Water Municipal
Structure Type Steel and Concrete,Stucco
Others
HOA Fee Include Garbage Removal,Gas,Maintenance Grounds,Property Management,Sewer,Water
Tax ID 023-864-583
Ownership Freehold/Strata
Pets Allowed None
Read Less
Bought with Newport Realty Ltd.
GET MORE INFORMATION





