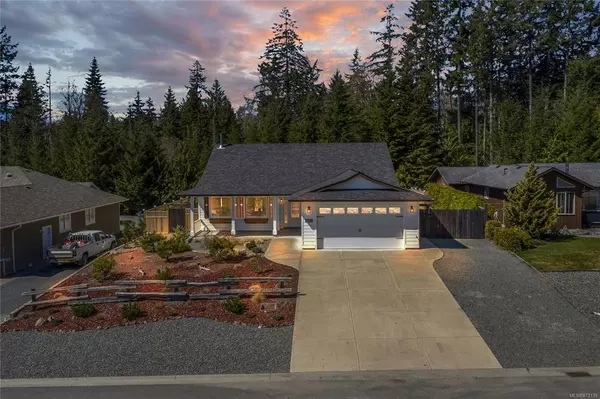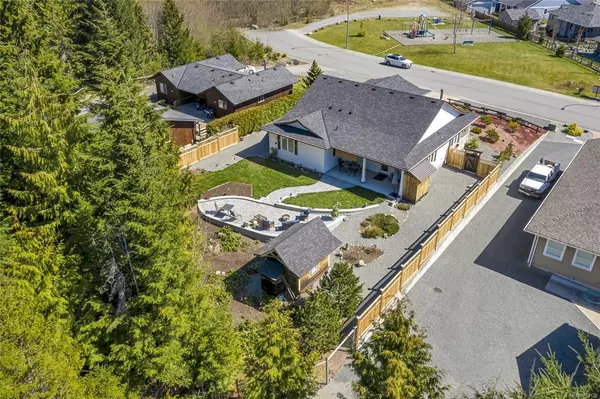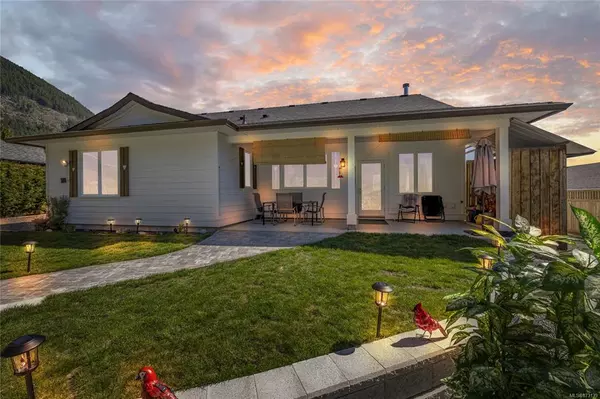For more information regarding the value of a property, please contact us for a free consultation.
442 Winter Dr Lake Cowichan, BC V0R 2G1
Want to know what your home might be worth? Contact us for a FREE valuation!

Our team is ready to help you sell your home for the highest possible price ASAP
Key Details
Sold Price $740,000
Property Type Single Family Home
Sub Type Single Family Detached
Listing Status Sold
Purchase Type For Sale
Square Footage 1,560 sqft
Price per Sqft $474
MLS Listing ID 873139
Sold Date 06/18/21
Style Rancher
Bedrooms 2
Rental Info Unrestricted
Year Built 2014
Annual Tax Amount $4,532
Tax Year 2020
Lot Size 10,454 Sqft
Acres 0.24
Property Description
The Slopes is one of Lake Cowichan's premier, peaceful developments & where you will find this beautifully maintained 2014 built, 1560 sqft, 2 bedroom (easily 3 beds or 2 & a den), 2 full bath rancher on a 0.24 acre lot backing onto green space with a creek. With an open concept, the kitchen is the heart of the home with loads of cabinets, pantry, large center island & newer appliances. There is a generous primary bedroom with ensuite & walk-in closet. Lots of outdoor space with a nice front patio & covered back patio in addition to a brand new open back patio. There is a 8'x10'3", insulated, powered studio/cabin & new cedar fencing on the side yards. This home is loaded with great features including 9' ceilings, quality laminate floors, ductless heat pump, Westek windows & doors with 3 point locking mechanisms, Pacific Energy wood stove, 200 amp panel & double garage. Mountain views, close to town, spectaular Cowichan Lake, the heritage Cowichan River & endless recreation!
Location
Province BC
County Lake Cowichan, Town Of
Area Du Lake Cowichan
Zoning R2
Direction East
Rooms
Basement Crawl Space
Main Level Bedrooms 2
Kitchen 1
Interior
Heating Baseboard, Electric, Heat Pump
Cooling Air Conditioning
Flooring Laminate, Vinyl
Fireplaces Number 1
Fireplaces Type Living Room, Wood Stove
Equipment Electric Garage Door Opener
Fireplace 1
Window Features Blinds,Insulated Windows,Vinyl Frames
Appliance Dishwasher, F/S/W/D
Laundry In House
Exterior
Exterior Feature Balcony/Deck, Fencing: Partial, Low Maintenance Yard
Garage Spaces 2.0
View Y/N 1
View Mountain(s)
Roof Type Fibreglass Shingle
Handicap Access Ground Level Main Floor, Primary Bedroom on Main
Total Parking Spaces 3
Building
Lot Description Curb & Gutter, Family-Oriented Neighbourhood, Landscaped, Level, Marina Nearby, No Through Road, Private, Quiet Area, Recreation Nearby, Sidewalk
Building Description Cement Fibre,Frame Wood,Insulation: Ceiling,Insulation: Walls, Rancher
Faces East
Foundation Poured Concrete
Sewer Sewer Connected
Water Municipal
Structure Type Cement Fibre,Frame Wood,Insulation: Ceiling,Insulation: Walls
Others
Restrictions Building Scheme
Tax ID 027-217-124
Ownership Freehold
Acceptable Financing Clear Title
Listing Terms Clear Title
Pets Allowed Aquariums, Birds, Caged Mammals, Cats, Dogs, Yes
Read Less
Bought with RE/MAX of Nanaimo




