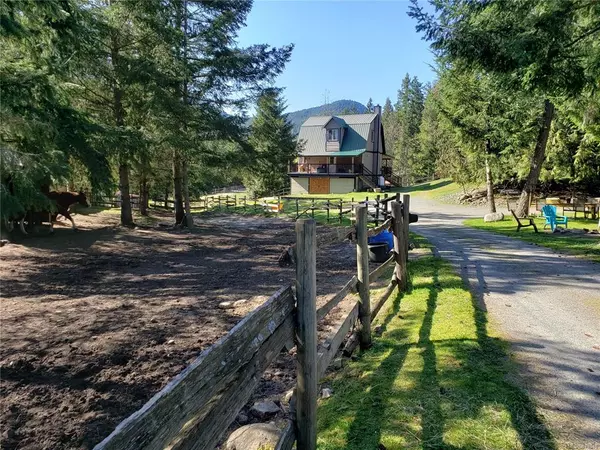For more information regarding the value of a property, please contact us for a free consultation.
2939 Laverock Rd Shawnigan Lake, BC V0R 2W1
Want to know what your home might be worth? Contact us for a FREE valuation!

Our team is ready to help you sell your home for the highest possible price ASAP
Key Details
Sold Price $1,450,000
Property Type Single Family Home
Sub Type Single Family Detached
Listing Status Sold
Purchase Type For Sale
Square Footage 2,303 sqft
Price per Sqft $629
MLS Listing ID 873048
Sold Date 07/26/21
Style Ground Level Entry With Main Up
Bedrooms 4
Rental Info Unrestricted
Year Built 2000
Annual Tax Amount $2,092
Tax Year 2020
Lot Size 5.410 Acres
Acres 5.41
Property Description
Welcome to Mountain View Farms in beautiful Shawinigan Lake (25 minutes to Victoria) situated on 5.4 acres of useable flat land, 2.4 acres are sub dividable with R2 zoning. The current owner has used this property as a horse facility for the past 13 years so its fully fenced featuring large grass paddocks ( up to 20 horses) tack room and hay shed. All the buildings including the Dutch Colonial main house, Country Cabin and the traditional barn style house (roughed in) were built by a well known builder who didn't cut corners. The 3 bed two bath main house with backup generator and in-law suite also features a Chefs kitchen with stainless counter top, sink and matching appliances. The separate 1 bed / 1 bath bath country cottage is cute and cozy and is fully self contained with separate laundry and newer hot water tank. Current owner also has tenants in place generating over $5,000 per month in rental income. With incredible mountain views river access and Kinsol Trestle its a must see!
Location
Province BC
County Cowichan Valley Regional District
Area Ml Shawnigan
Zoning R2
Direction Southwest
Rooms
Other Rooms Barn(s), Guest Accommodations, Storage Shed
Basement Crawl Space, Finished
Kitchen 3
Interior
Interior Features Bar, Breakfast Nook, Dining/Living Combo, Eating Area, Jetted Tub, Storage
Heating Baseboard, Wood
Cooling None
Flooring Hardwood, Tile
Fireplaces Number 2
Fireplaces Type Electric, Gas, Propane, Wood Burning
Equipment Propane Tank
Fireplace 1
Window Features Vinyl Frames
Appliance Dishwasher, Dryer, F/S/W/D, Microwave, Oven/Range Electric, Refrigerator, Washer
Laundry In House
Exterior
Exterior Feature Balcony/Deck, Fencing: Partial, Garden
Waterfront Description River
View Y/N 1
View Mountain(s)
Roof Type Metal
Handicap Access Accessible Entrance
Total Parking Spaces 10
Building
Lot Description Acreage, Adult-Oriented Neighbourhood, Central Location, Cleared, Cul-de-sac, Landscaped, Level, No Through Road, Pasture, Private, Quiet Area, Recreation Nearby, Rural Setting
Building Description Cement Fibre,Frame Wood,Insulation All,Steel and Concrete, Ground Level Entry With Main Up
Faces Southwest
Foundation Slab
Sewer Septic System
Water Well: Artesian, Well: Drilled
Architectural Style Colonial
Structure Type Cement Fibre,Frame Wood,Insulation All,Steel and Concrete
Others
Tax ID 025-043-048
Ownership Freehold
Acceptable Financing Must Be Paid Off
Listing Terms Must Be Paid Off
Pets Allowed Aquariums, Birds, Caged Mammals, Cats, Dogs, Yes
Read Less
Bought with RE/MAX of Nanaimo




