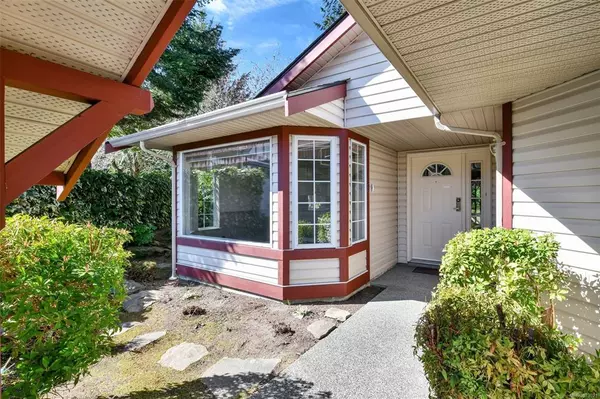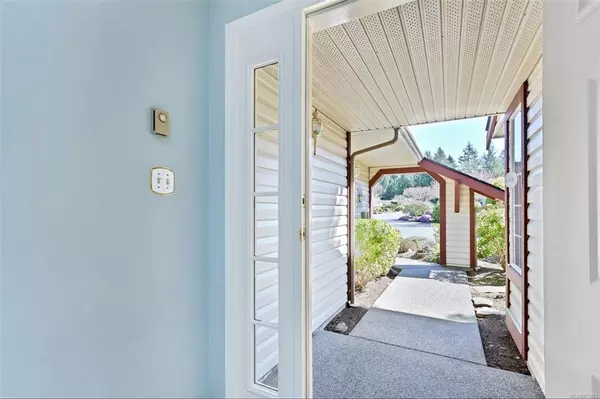For more information regarding the value of a property, please contact us for a free consultation.
695 Pine Ridge Dr Cobble Hill, BC V0R 1L1
Want to know what your home might be worth? Contact us for a FREE valuation!

Our team is ready to help you sell your home for the highest possible price ASAP
Key Details
Sold Price $675,000
Property Type Single Family Home
Sub Type Single Family Detached
Listing Status Sold
Purchase Type For Sale
Square Footage 1,461 sqft
Price per Sqft $462
Subdivision Arbutus Ridge
MLS Listing ID 873021
Sold Date 07/15/21
Style Rancher
Bedrooms 2
HOA Fees $410/mo
Rental Info Some Rentals
Year Built 1992
Annual Tax Amount $3,110
Tax Year 2020
Lot Size 7,840 Sqft
Acres 0.18
Property Description
This lovely and well maintained home, with a level entry, is nestled on a large
lot and enjoys a strong indoor/outdoor perspective.
The property features established side and rear gardens with extensive rockwork
and a sprinkler system. The inviting foyer has a large skylight and leaded
glass doors into the main living area. The combination living/dining room, with
fireplace, has direct access to the sunroom across the back of the home
overlooking the rear garden. A spacious kitchen, with greenhouse
window, will delight the serious chef! The eating area is large and lends itself to multiple uses.
The master suite, with walk-in closet, 5 piece ensuite and reading nook, overlooks the private garden and offers direct
access to the sunroom. Immediate possession is possible. Cul-de-sac location.
Located in Arbutus Ridge, the 50+ gated community in Cobble Hill with 30+ clubs and associations.
Start your new lifestyle here! More info at arbutusridge.ca.
Location
Province BC
County Cowichan Valley Regional District
Area Ml Cobble Hill
Zoning CD-1
Direction East
Rooms
Basement None
Main Level Bedrooms 2
Kitchen 1
Interior
Interior Features Dining/Living Combo, French Doors
Heating Baseboard
Cooling None
Flooring Mixed
Fireplaces Number 1
Fireplaces Type Wood Burning
Fireplace 1
Window Features Garden Window(s),Window Coverings
Laundry In House
Exterior
Exterior Feature Sprinkler System
Garage Spaces 2.0
Utilities Available Natural Gas Available, Underground Utilities
Amenities Available Clubhouse, Fitness Centre, Meeting Room, Pool: Outdoor, Recreation Room, Spa/Hot Tub, Street Lighting, Tennis Court(s), Workshop Area
Roof Type Fibreglass Shingle
Handicap Access No Step Entrance, Wheelchair Friendly
Parking Type Driveway, Garage Double
Total Parking Spaces 4
Building
Lot Description Cul-de-sac, Pie Shaped Lot
Building Description Frame Wood,Vinyl Siding, Rancher
Faces East
Foundation Slab
Sewer Sewer Connected
Water Municipal
Structure Type Frame Wood,Vinyl Siding
Others
HOA Fee Include Garbage Removal,Property Management,Recycling,Sewer,Water
Tax ID 017-510-376
Ownership Freehold/Strata
Pets Description Number Limit
Read Less
Bought with Engel & Volkers Vancouver Island
GET MORE INFORMATION





