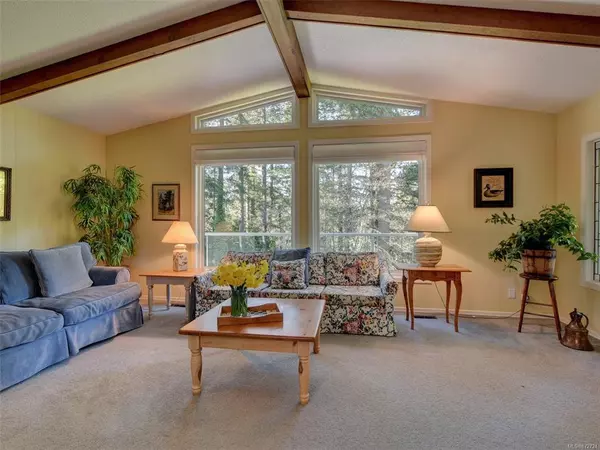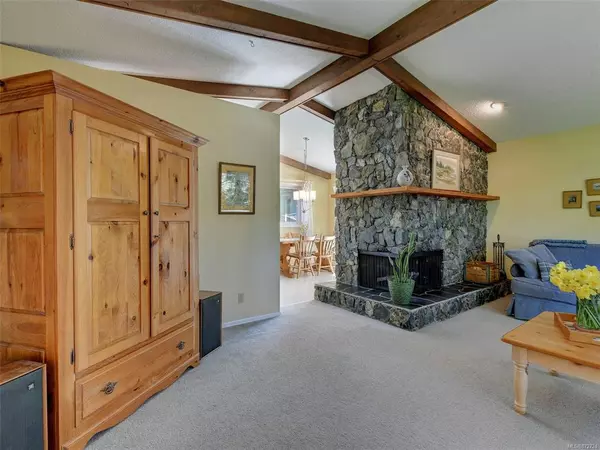For more information regarding the value of a property, please contact us for a free consultation.
6479 Old West Saanich Rd Central Saanich, BC V8M 1W8
Want to know what your home might be worth? Contact us for a FREE valuation!

Our team is ready to help you sell your home for the highest possible price ASAP
Key Details
Sold Price $1,100,000
Property Type Single Family Home
Sub Type Single Family Detached
Listing Status Sold
Purchase Type For Sale
Square Footage 2,564 sqft
Price per Sqft $429
MLS Listing ID 872724
Sold Date 07/30/21
Style Main Level Entry with Lower Level(s)
Bedrooms 4
Rental Info Unrestricted
Year Built 1973
Annual Tax Amount $3,636
Tax Year 2020
Lot Size 0.550 Acres
Acres 0.55
Property Description
COUNTRY CHARM & PRIVACY-This 4 bed/3 bath home surrounded by an abundance of Dogwoods & fir trees boasts over 2600 sq ft of living space, making this a great option for a family that prefers a private, country setting. Located only 5 mins to Brentwood Bay & Butchart Gardens, & only 20 mins to downtown Victoria. Upstairs you will find a large Master w/3 pce ensuite, 2 add'l bedrooms, 5 pce main bathroom, kitchen w/balcony access, & living room w/wood-burning fireplace. Downstairs is a large 1 bedroom in-law suite, w/kitchen & separate walk-out entrance. Large family room w/wood burning fireplace & picture window provide add'l, finished living space for the family to enjoy. Home resides on 1/2 acre & is separated from Old West Saanich Rd. by a forest of trees, offering you privacy, nature & serenity. Backyard has plenty of space to optimize for hobbies of preference. Home has been well loved for many years & is ready for a new family to create their own memories. Call to view today!
Location
Province BC
County Capital Regional District
Area Cs Oldfield
Direction West
Rooms
Other Rooms Guest Accommodations
Basement Partially Finished, Walk-Out Access
Main Level Bedrooms 3
Kitchen 2
Interior
Interior Features Breakfast Nook, Closet Organizer, Dining Room, Eating Area, Storage, Workshop
Heating Forced Air, Hot Water, Oil
Cooling None
Flooring Carpet, Vinyl
Fireplaces Number 2
Fireplaces Type Living Room, Wood Burning, Wood Stove
Fireplace 1
Window Features Blinds,Insulated Windows,Vinyl Frames,Window Coverings
Appliance F/S/W/D, Oven Built-In
Laundry In House
Exterior
Exterior Feature Balcony/Deck, Garden
Carport Spaces 1
Utilities Available Garbage, Recycling
View Y/N 1
View Other
Roof Type Metal
Handicap Access Primary Bedroom on Main
Total Parking Spaces 4
Building
Lot Description Acreage, Hillside, Private, Quiet Area, Recreation Nearby, Rural Setting, Sloping
Building Description Frame Wood,Insulation: Ceiling,Insulation: Walls,Stucco, Main Level Entry with Lower Level(s)
Faces West
Foundation Poured Concrete
Sewer Septic System
Water Cistern, Well: Drilled
Additional Building Exists
Structure Type Frame Wood,Insulation: Ceiling,Insulation: Walls,Stucco
Others
Tax ID 002-394-731
Ownership Freehold
Acceptable Financing Purchaser To Finance
Listing Terms Purchaser To Finance
Pets Allowed Aquariums, Birds, Caged Mammals, Cats, Dogs, Yes
Read Less
Bought with eXp Realty
GET MORE INFORMATION





