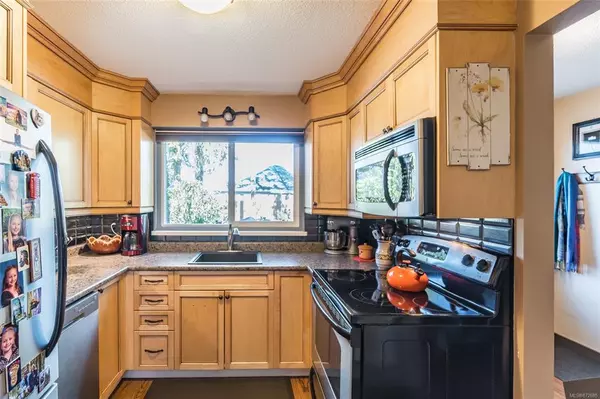For more information regarding the value of a property, please contact us for a free consultation.
309 Moilliet St S #13 Parksville, BC V9P 1N1
Want to know what your home might be worth? Contact us for a FREE valuation!

Our team is ready to help you sell your home for the highest possible price ASAP
Key Details
Sold Price $355,000
Property Type Townhouse
Sub Type Row/Townhouse
Listing Status Sold
Purchase Type For Sale
Square Footage 924 sqft
Price per Sqft $384
Subdivision Cedar Lane
MLS Listing ID 872685
Sold Date 06/03/21
Style Main Level Entry with Upper Level(s)
Bedrooms 2
HOA Fees $255/mo
Rental Info No Rentals
Year Built 1975
Annual Tax Amount $1,701
Tax Year 2020
Property Description
Updated Townhome in Cedar Lane - located near the end of the complex! The main floor is nicely laid out with an open Living Room/Dining Room area with an electric fireplace. The Living Room leads out to a sunny south facing covered patio where you can nurture your favourite plants (water catchment barrel included). The functional updated kitchen has plenty of cupboard and counter space for cooking and baking. Run out of baking supplies? No worries, you are only a short walk away from the brand new Quality Foods Grocery Store! Both bedrooms are located on the second level including the bright updated bathroom with skylight. The Washer and Dryer (new stackable appliances purchased in 2020) are conveniently located beside the bedrooms. Excellent closet space including a storage room on the second level; plus a shed in the back yard. *One Parking Stall *1 dog or 1 cat *No rentals allowed *No age restrictions. Book your showing today to see this lovely well looked after townhouse!
Location
Province BC
County Parksville, City Of
Area Pq Parksville
Zoning RS3
Direction North
Rooms
Basement None
Kitchen 1
Interior
Interior Features Dining/Living Combo
Heating Baseboard, Electric
Cooling None
Flooring Mixed
Fireplaces Number 1
Fireplaces Type Electric
Fireplace 1
Window Features Insulated Windows
Appliance F/S/W/D, Microwave
Laundry In House
Exterior
Exterior Feature Balcony/Patio, Fenced
Roof Type Asphalt Shingle
Total Parking Spaces 1
Building
Lot Description Central Location, No Through Road, Private, Recreation Nearby, Shopping Nearby, Southern Exposure
Building Description Stucco & Siding, Main Level Entry with Upper Level(s)
Faces North
Foundation Slab
Sewer Sewer Connected
Water Municipal
Structure Type Stucco & Siding
Others
HOA Fee Include Garbage Removal,Maintenance Grounds,Property Management,Sewer,Water
Tax ID 000-318-680
Ownership Freehold/Strata
Acceptable Financing Must Be Paid Off
Listing Terms Must Be Paid Off
Pets Allowed Aquariums, Birds, Caged Mammals, Cats, Dogs
Read Less
Bought with Royal LePage Parksville-Qualicum Beach Realty (PK)




