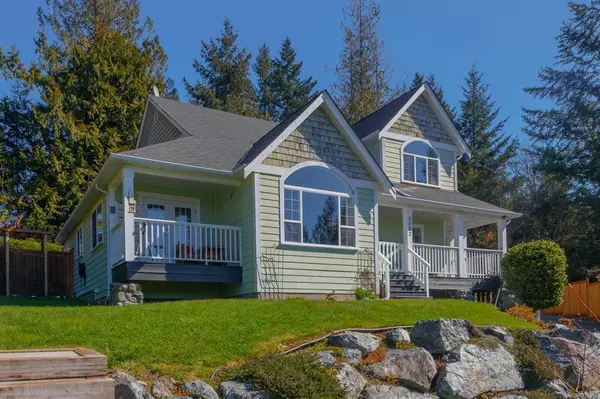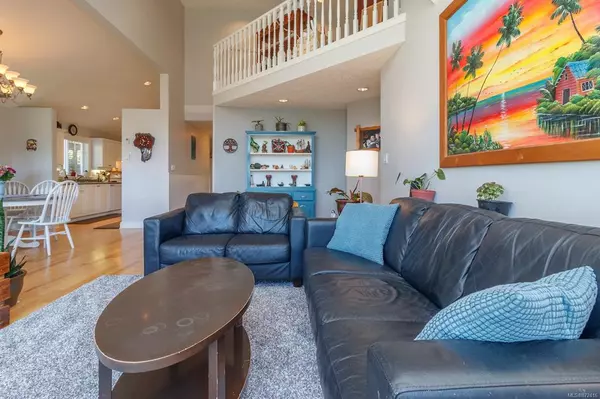For more information regarding the value of a property, please contact us for a free consultation.
3582 Pechanga Close Cobble Hill, BC V0R 1L4
Want to know what your home might be worth? Contact us for a FREE valuation!

Our team is ready to help you sell your home for the highest possible price ASAP
Key Details
Sold Price $864,000
Property Type Single Family Home
Sub Type Single Family Detached
Listing Status Sold
Purchase Type For Sale
Square Footage 2,282 sqft
Price per Sqft $378
Subdivision Maple Hills Strata
MLS Listing ID 872416
Sold Date 07/05/21
Style Main Level Entry with Upper Level(s)
Bedrooms 3
HOA Fees $33/mo
Rental Info Some Rentals
Year Built 2000
Annual Tax Amount $3,921
Tax Year 2020
Lot Size 10,018 Sqft
Acres 0.23
Property Description
Welcome to the perfect turnkey family home on a quiet cul de sac! This 3 bedroom plus den home /4 bed has room for everyone. Catch sunsets from the large west facing front porch or balcony with views of Cobble Hill and the mountains. Vaulted ceilings and large windows bring in heaps of natural light. Natural wood flooring in living room, dining room, hallways and kitchen. A bright white kitchen with newer appliances and breakfast nook has French doors opening to the back patio. A large family room with French doors leads to private, low maintenance back yard. Three bedrooms are upstairs, each bedroom has dual aspect windows. Primary bedroom has new 4 piece ensuite. Renovated bathrooms Hardie plank exterior Resurfaced driveway with room for RV / boat. Landscaped yard with irrigation system & pergola on side garden. New fencing added in 2020. A wonderfully peaceful neighbourhood, minutes to private & public schools and Mill Bay amenities. Come view today!
Location
Province BC
County Cowichan Valley Regional District
Area Ml Cobble Hill
Direction West
Rooms
Other Rooms Storage Shed
Basement Crawl Space, Not Full Height, Unfinished
Kitchen 1
Interior
Interior Features Breakfast Nook, Ceiling Fan(s), Closet Organizer, Dining Room, Soaker Tub, Storage, Vaulted Ceiling(s)
Heating Baseboard
Cooling None
Flooring Carpet, Hardwood, Tile
Equipment Electric Garage Door Opener
Window Features Blinds,Garden Window(s),Insulated Windows,Skylight(s),Vinyl Frames,Window Coverings
Appliance Dishwasher, F/S/W/D, Microwave
Laundry In House
Exterior
Exterior Feature Balcony/Deck, Balcony/Patio, Fencing: Partial, Garden, Lighting, Low Maintenance Yard, Sprinkler System
Garage Spaces 2.0
Utilities Available Cable To Lot, Garbage, Natural Gas Available, Phone To Lot, Recycling
View Y/N 1
View Mountain(s)
Roof Type Asphalt Shingle
Total Parking Spaces 5
Building
Lot Description Cul-de-sac, Easy Access, Irrigation Sprinkler(s), Landscaped, Marina Nearby, Near Golf Course, Private, Quiet Area, Recreation Nearby, Shopping Nearby
Building Description Frame Wood,Insulation All, Main Level Entry with Upper Level(s)
Faces West
Story 2
Foundation Poured Concrete
Sewer Septic System: Common
Water Regional/Improvement District
Structure Type Frame Wood,Insulation All
Others
HOA Fee Include Septic,Sewer
Tax ID 018 850 201
Ownership Freehold/Strata
Acceptable Financing Purchaser To Finance
Listing Terms Purchaser To Finance
Pets Allowed Aquariums, Birds, Caged Mammals, Cats, Dogs
Read Less
Bought with RE/MAX of Nanaimo




