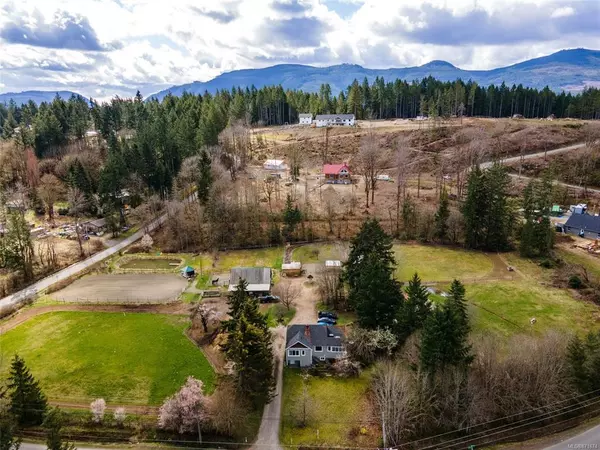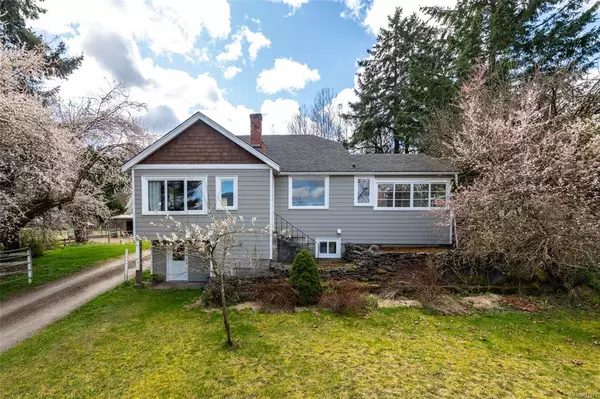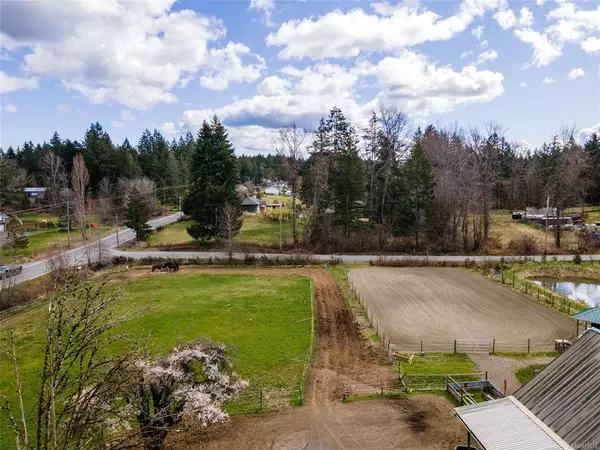For more information regarding the value of a property, please contact us for a free consultation.
4146 Gibbins Rd Duncan, BC V9P 2N9
Want to know what your home might be worth? Contact us for a FREE valuation!

Our team is ready to help you sell your home for the highest possible price ASAP
Key Details
Sold Price $920,000
Property Type Single Family Home
Sub Type Single Family Detached
Listing Status Sold
Purchase Type For Sale
Square Footage 1,485 sqft
Price per Sqft $619
MLS Listing ID 871874
Sold Date 06/28/21
Style Main Level Entry with Lower/Upper Lvl(s)
Bedrooms 5
Rental Info Unrestricted
Year Built 1947
Annual Tax Amount $4,773
Tax Year 2020
Lot Size 5.030 Acres
Acres 5.03
Property Description
This amazing property consists of a level and well-used 5.02 acres of farmland. Drenched in sunshine, this acreage consists of multiple pastures, a Paddock Paradise Track system, a sand riding arena with Bayco fencing, a pond, a fenced garden, multiple fruit trees, a chicken coop, and a 5 stall barn. There are also two storage outbuildings for your toys and tractors and two horse shelters. The adorable 4 bed 1 bath family home has been well-maintained and tastefully updated over the years. Featuring newly updated windows, beautiful hardwood floors, and a cozy living room with a wood-burning fireplace. Enjoy peaceful mornings and relaxing afternoons in the designated sunroom off the kitchen. The unfinished basement allows for extra storage or can be used as a workshop. The newly renovated farmhouse styled 1 bed 1 bath suite is above the barn and overlooks the riding arena, perfect to come home to after a long day in the ring, or a great opportunity to rent out for additional income.
Location
Province BC
County North Cowichan, Municipality Of
Area Du West Duncan
Zoning A2
Direction North
Rooms
Other Rooms Barn(s)
Basement Not Full Height, Unfinished
Main Level Bedrooms 2
Kitchen 2
Interior
Heating Baseboard, Electric
Cooling None
Flooring Linoleum, Wood
Fireplaces Number 1
Fireplaces Type Wood Burning
Fireplace 1
Window Features Insulated Windows
Laundry In House
Exterior
Exterior Feature Fencing: Full, Garden
View Y/N 1
View Mountain(s)
Roof Type Asphalt Shingle
Parking Type Driveway, Open, RV Access/Parking
Building
Lot Description Acreage, Easy Access, Landscaped, Level, Park Setting, Pasture, Rural Setting
Building Description Cement Fibre,Insulation: Ceiling,Insulation: Walls, Main Level Entry with Lower/Upper Lvl(s)
Faces North
Foundation Poured Concrete
Sewer Septic System
Water Well: Shallow
Structure Type Cement Fibre,Insulation: Ceiling,Insulation: Walls
Others
Restrictions None
Tax ID 017-977-509
Ownership Freehold
Pets Description Aquariums, Birds, Caged Mammals, Cats, Dogs, Yes
Read Less
Bought with RE/MAX Island Properties
GET MORE INFORMATION





