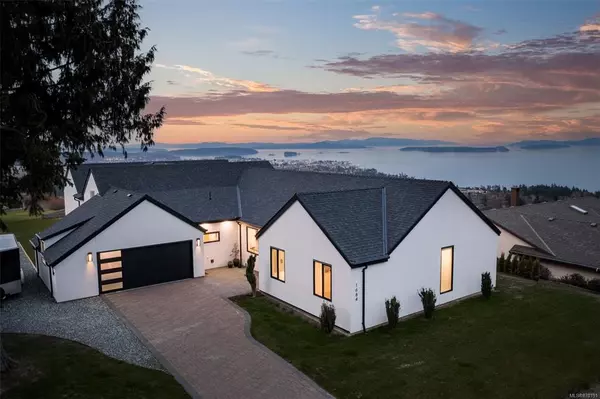For more information regarding the value of a property, please contact us for a free consultation.
1684 Mayneview Terr North Saanich, BC V8L 5A9
Want to know what your home might be worth? Contact us for a FREE valuation!

Our team is ready to help you sell your home for the highest possible price ASAP
Key Details
Sold Price $2,500,000
Property Type Single Family Home
Sub Type Single Family Detached
Listing Status Sold
Purchase Type For Sale
Square Footage 2,925 sqft
Price per Sqft $854
MLS Listing ID 870191
Sold Date 06/15/21
Style Rancher
Bedrooms 3
Rental Info Unrestricted
Year Built 1981
Annual Tax Amount $3,211
Tax Year 2020
Lot Size 0.340 Acres
Acres 0.34
Property Description
Executive rancher on the highest point of Dean Park Estates. This home is strategically placed to enjoy the best views on Vancouver Island. Completed in 2021, this property has all the latest European inspired finishings. The layout offers convenience and elegance with open concept living & floor to ceiling windows. The chefs kitchen is complete with a butlers pantry & wine room. This kitchen also boasts a large quartz waterfall island, 7 built in appliances, pot filler, laundry/mudroom off the kitchen with everything you need to keep life organized & convenient! The 2 primary bedrooms sit at opposite sides of the house and offer large ensuites with walk-in showers for easy access. This home is timeless and completely custom built. More features include: custom Italian tile throughout, vaulted ceilings, heat exchange AC & wifi enabled front door. With 997 ft.² of patio, outdoor living is a breeze. With more features than it's possible to list, this home is a must see & won't last long!
Location
Province BC
County Capital Regional District
Area Ns Dean Park
Direction East
Rooms
Basement Crawl Space
Main Level Bedrooms 3
Kitchen 1
Interior
Interior Features Bar, Breakfast Nook, Closet Organizer, Controlled Entry, Dining Room, Dining/Living Combo, Eating Area, Jetted Tub, Soaker Tub, Storage, Vaulted Ceiling(s), Wine Storage, Workshop
Heating Electric, Forced Air, Heat Pump, Radiant Floor
Cooling Air Conditioning
Flooring Tile, Wood
Fireplaces Number 1
Fireplaces Type Electric
Fireplace 1
Window Features Vinyl Frames
Appliance Dishwasher, F/S/W/D, Hot Tub, Microwave, Oven/Range Electric, Range Hood
Laundry In House
Exterior
Garage Spaces 2.0
View Y/N 1
View City, Mountain(s), Valley, Ocean
Roof Type Fibreglass Shingle
Handicap Access Accessible Entrance, Ground Level Main Floor, Primary Bedroom on Main
Parking Type Attached, Driveway, Garage Double, RV Access/Parking
Total Parking Spaces 7
Building
Lot Description Easy Access, Landscaped, Private, Southern Exposure
Building Description Concrete,Insulation All,Insulation: Ceiling,Insulation: Walls,Stucco,Wood, Rancher
Faces East
Foundation Poured Concrete
Sewer Sewer Connected
Water Municipal
Additional Building None
Structure Type Concrete,Insulation All,Insulation: Ceiling,Insulation: Walls,Stucco,Wood
Others
Tax ID 000-249-581
Ownership Freehold
Pets Description Aquariums, Birds, Caged Mammals, Cats, Dogs, Yes
Read Less
Bought with Unrepresented Buyer Pseudo-Office
GET MORE INFORMATION





