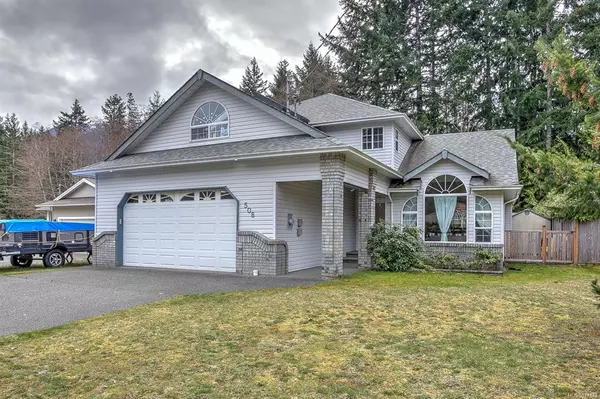For more information regarding the value of a property, please contact us for a free consultation.
508 Johel Cres Lake Cowichan, BC V0R 2G0
Want to know what your home might be worth? Contact us for a FREE valuation!

Our team is ready to help you sell your home for the highest possible price ASAP
Key Details
Sold Price $679,900
Property Type Single Family Home
Sub Type Single Family Detached
Listing Status Sold
Purchase Type For Sale
Square Footage 2,650 sqft
Price per Sqft $256
MLS Listing ID 871123
Sold Date 07/15/21
Style Main Level Entry with Upper Level(s)
Bedrooms 4
Rental Info Unrestricted
Year Built 1995
Annual Tax Amount $4,009
Tax Year 2020
Lot Size 7,405 Sqft
Acres 0.17
Property Description
Sure to please, this spacious family home located on a quiet cul de sac and backing onto trees and the Trans Canada Trail. Enter into the grand foyer with curved staircase and opening onto the bright living room-dining room with vaulted ceiling. Large kitchen with island, pantry and eating area, opens onto the family room with propane fireplace and patio doors to the back deck. A bedroom is conveniently located on the main floor along with a 3 piece bath. Main floor laundry with access to the attached double car garage. Upstairs you will find a true master suite complete with a sitting area, a spa-like ensuite that features a walk in tiled shower, free standing tub and heated floors. The second floor also has 2 bedrooms, the main bath and a large bonus room. Fenced backyard with storage shed. Don't' miss out on this opportunity for a great family home.
Location
Province BC
County Lake Cowichan, Town Of
Area Du Lake Cowichan
Zoning R-1
Direction North
Rooms
Other Rooms Storage Shed
Basement Crawl Space
Main Level Bedrooms 1
Kitchen 1
Interior
Interior Features Breakfast Nook, Vaulted Ceiling(s)
Heating Baseboard, Electric, Forced Air
Cooling None
Flooring Mixed
Fireplaces Number 1
Fireplaces Type Propane
Fireplace 1
Window Features Insulated Windows,Vinyl Frames
Laundry In House
Exterior
Exterior Feature Balcony/Deck, Fenced, Sprinkler System
Garage Spaces 2.0
Roof Type Asphalt Shingle
Total Parking Spaces 4
Building
Building Description Vinyl Siding, Main Level Entry with Upper Level(s)
Faces North
Foundation Poured Concrete
Sewer Sewer Connected
Water Municipal
Structure Type Vinyl Siding
Others
Restrictions Building Scheme
Tax ID 018-491-057
Ownership Freehold
Pets Allowed Aquariums, Birds, Caged Mammals, Cats, Dogs, Yes
Read Less
Bought with Pemberton Holmes Ltd. (Dun)




