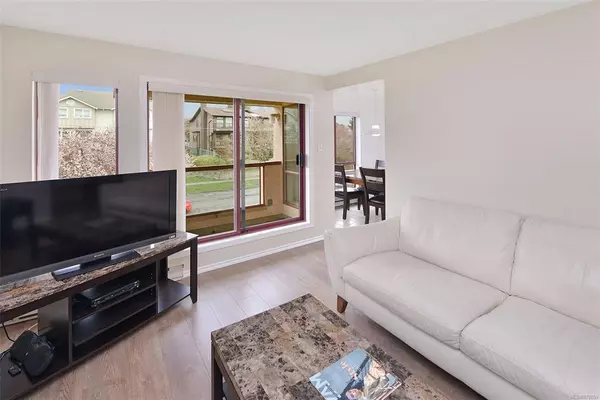For more information regarding the value of a property, please contact us for a free consultation.
545 Manchester Rd #305 Victoria, BC V8T 5H6
Want to know what your home might be worth? Contact us for a FREE valuation!

Our team is ready to help you sell your home for the highest possible price ASAP
Key Details
Sold Price $385,000
Property Type Condo
Sub Type Condo Apartment
Listing Status Sold
Purchase Type For Sale
Square Footage 714 sqft
Price per Sqft $539
Subdivision Hampton Court
MLS Listing ID 870859
Sold Date 05/13/21
Style Condo
Bedrooms 1
HOA Fees $259/mo
Rental Info Some Rentals
Year Built 1993
Annual Tax Amount $1,508
Tax Year 2020
Lot Size 871 Sqft
Acres 0.02
Property Description
Newly updated 1 bed 1 bath condo unit located central Victoria, mins to downtown, transit and all amenities! Over 700 sq/ft floor space this units upgrades includes, gorgeous new laminate flooring in entry,hallway, dining room and living room, new carpet in bedroom, new appliances including hot water tank . Walls & ceiling newly painted. In-suite laundry,Secured underground parking, storage room and bike room. Interior of building hallways newly painted & new carpet scheduled throughout. North facing onto a quiet cul-de-sac on dead end road. Well managed building, healthy $2.5mil contingency fund! This complex is pet friendly and has no age restriction. Truly a great unit ! The photos don’t capture how amazing this condo looks. A must see!
Location
Province BC
County Capital Regional District
Area Vi Burnside
Zoning Multi Fami
Direction North
Rooms
Main Level Bedrooms 1
Kitchen 1
Interior
Interior Features Eating Area, Storage
Heating Baseboard, Electric, Natural Gas
Cooling None
Flooring Carpet, Laminate, Linoleum
Fireplaces Number 1
Fireplaces Type Gas, Living Room
Fireplace 1
Window Features Blinds,Insulated Windows
Appliance Dishwasher, F/S/W/D, Microwave, Range Hood
Laundry In Unit
Exterior
Exterior Feature Balcony/Patio
Amenities Available Bike Storage, Common Area, Elevator(s), Private Drive/Road
Roof Type Tar/Gravel
Handicap Access No Step Entrance, Wheelchair Friendly
Parking Type Underground
Total Parking Spaces 1
Building
Lot Description Cul-de-sac, Irregular Lot, Level, Private, Serviced
Building Description Insulation: Ceiling,Insulation: Walls,Stucco, Condo
Faces North
Story 4
Foundation Poured Concrete
Sewer Sewer To Lot
Water Municipal
Structure Type Insulation: Ceiling,Insulation: Walls,Stucco
Others
HOA Fee Include Caretaker,Garbage Removal,Insurance,Maintenance Grounds,Property Management,Recycling,Water
Tax ID 018-237-894
Ownership Freehold/Strata
Pets Description Aquariums, Birds, Caged Mammals, Cats, Dogs
Read Less
Bought with Pemberton Holmes - Westshore
GET MORE INFORMATION





