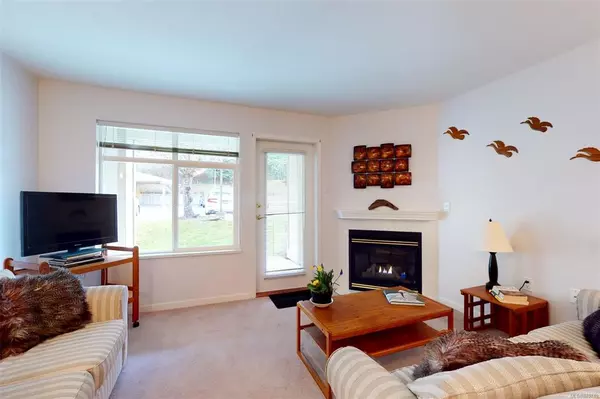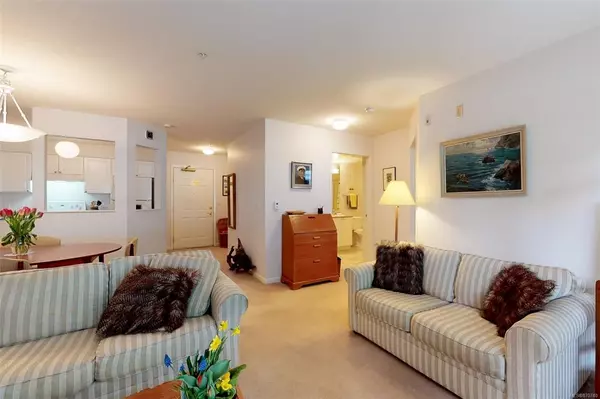For more information regarding the value of a property, please contact us for a free consultation.
2777 Barry Rd #104 Mill Bay, BC V0R 2P2
Want to know what your home might be worth? Contact us for a FREE valuation!

Our team is ready to help you sell your home for the highest possible price ASAP
Key Details
Sold Price $305,000
Property Type Condo
Sub Type Condo Apartment
Listing Status Sold
Purchase Type For Sale
Square Footage 857 sqft
Price per Sqft $355
Subdivision The Cove
MLS Listing ID 870740
Sold Date 05/25/21
Style Condo
Bedrooms 1
HOA Fees $290/mo
Rental Info No Rentals
Year Built 2001
Annual Tax Amount $1,223
Tax Year 2020
Lot Size 871 Sqft
Acres 0.02
Property Description
It's spring, and the living is easy, especially at The Cove—a highly desirable private 55+ complex located at the end of a quiet, no-thru road in scenic Mill Bay.
This 857 sqft, ground-floor suite is south facing and features a spacious bedroom, double closets, and two-door access to its 5PC bath with walk-in shower. Enjoy the living room's cosy gas fireplace, in-suite laundry, and a sizeable storage room that could easily be transformed into a comfortable work area. Outside, your private parking space is only steps from your covered patio, and there are plenty of trails nearby to explore with your small dog.
Take full advantage of The Cove's common area with its adjoining dining room, kitchen, library, TV lounge with fireplace, and sunny patio.
With The Cove's warm sense of community and proximity to shops, medical clinics and transport, this little gem provides all the elements for comfortable, easy-care living.
Watch the virtual tour and book your viewing today!
Location
Province BC
County Cowichan Valley Regional District
Area Ml Mill Bay
Zoning RM-3
Direction South
Rooms
Main Level Bedrooms 1
Kitchen 1
Interior
Interior Features Dining/Living Combo, Storage
Heating Baseboard
Cooling None
Flooring Carpet, Linoleum
Fireplaces Number 1
Fireplaces Type Gas
Fireplace 1
Appliance Dishwasher, Dryer, Microwave, Oven/Range Electric, Range Hood, Refrigerator, Washer
Laundry In Unit
Exterior
Exterior Feature Balcony/Patio, Wheelchair Access
Utilities Available Cable Available, Compost, Electricity To Lot, Garbage, Natural Gas To Lot, Phone Available, Recycling
Amenities Available Common Area, Elevator(s), Meeting Room, Secured Entry
Roof Type Asphalt Shingle
Handicap Access Accessible Entrance, Wheelchair Friendly
Parking Type Detached
Total Parking Spaces 1
Building
Lot Description Adult-Oriented Neighbourhood, Easy Access, Landscaped, Marina Nearby, Near Golf Course, No Through Road, Quiet Area, Shopping Nearby, Southern Exposure
Building Description Cement Fibre,Insulation: Ceiling,Insulation: Partial,Insulation: Walls, Condo
Faces South
Story 3
Foundation Poured Concrete
Sewer Septic System: Common
Water Other
Architectural Style West Coast
Structure Type Cement Fibre,Insulation: Ceiling,Insulation: Partial,Insulation: Walls
Others
HOA Fee Include Caretaker,Garbage Removal,Insurance,Maintenance Grounds,Maintenance Structure,Pest Control,Property Management,Recycling,Septic
Tax ID 024-960-489
Ownership Freehold/Strata
Acceptable Financing Must Be Paid Off
Listing Terms Must Be Paid Off
Pets Description Aquariums, Birds, Caged Mammals, Cats, Dogs
Read Less
Bought with RE/MAX Camosun
GET MORE INFORMATION





