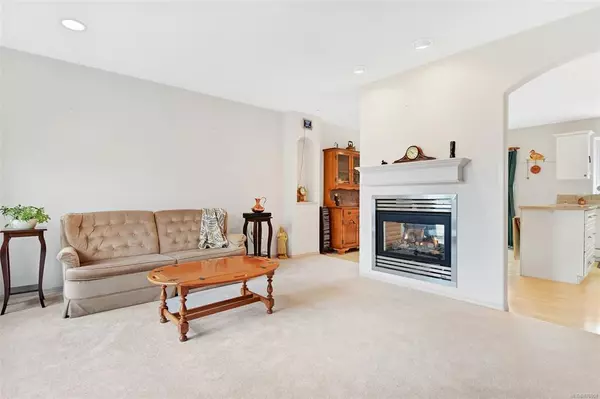For more information regarding the value of a property, please contact us for a free consultation.
920 Brulette Pl #19 Mill Bay, BC V0R 2P2
Want to know what your home might be worth? Contact us for a FREE valuation!

Our team is ready to help you sell your home for the highest possible price ASAP
Key Details
Sold Price $494,900
Property Type Townhouse
Sub Type Row/Townhouse
Listing Status Sold
Purchase Type For Sale
Square Footage 1,103 sqft
Price per Sqft $448
Subdivision Ridgeview Estates
MLS Listing ID 870808
Sold Date 06/28/21
Style Rancher
Bedrooms 2
HOA Fees $292/mo
Rental Info No Rentals
Year Built 2003
Annual Tax Amount $2,707
Tax Year 2020
Property Description
Bright and cozy Mill Bay patio home in Ridgeview Estates. Located near shopping, recreation and public transportation, this home offers easy access and the convenience of one level living. You are welcomed by a tiled entry foyer featuring a leaded glass, door. The semi-open concept plan offers the warmth of a natural gas fireplace from both the living room and the large dining /kitchen area. Easy access to a spacious sundeck off the dining area - ideal for entertaining. The spacious master suite has a large walk-in closet. The second bedroom is across the hall from a full bathroom. Vinyl windows. The expansive 5' crawl space provides exceptional storage. 55+ strata development. No rentals. One small dog or one cat. Quick possession is possible. You won't be disappointed in this bright and comfortable home in a superb location.
Location
Province BC
County Cowichan Valley Regional District
Area Ml Mill Bay
Direction South
Rooms
Basement Crawl Space
Main Level Bedrooms 2
Kitchen 1
Interior
Heating Natural Gas
Cooling None
Flooring Mixed
Fireplaces Number 1
Fireplaces Type Gas, Living Room
Equipment Central Vacuum
Fireplace 1
Window Features Stained/Leaded Glass,Vinyl Frames
Appliance Dishwasher, F/S/W/D
Laundry In House
Exterior
Exterior Feature Balcony/Deck, Low Maintenance Yard
Garage Spaces 1.0
Utilities Available Cable Available, Natural Gas To Lot
Roof Type Asphalt Shingle
Handicap Access Accessible Entrance, Primary Bedroom on Main
Parking Type Driveway, Garage
Total Parking Spaces 2
Building
Building Description Frame Wood,Stucco & Siding, Rancher
Faces South
Story 1
Foundation Poured Concrete
Sewer Septic System: Common
Water Municipal
Architectural Style Patio Home
Structure Type Frame Wood,Stucco & Siding
Others
HOA Fee Include Insurance,Maintenance Grounds,Property Management,Septic
Tax ID 025-450-603
Ownership Freehold/Strata
Pets Description Number Limit, Size Limit
Read Less
Bought with Macdonald Realty Ltd. (Sid)
GET MORE INFORMATION





