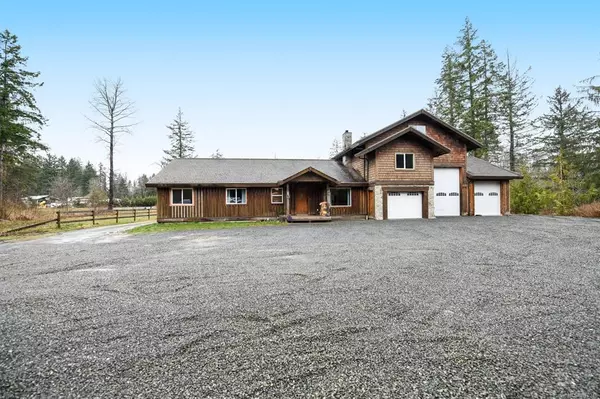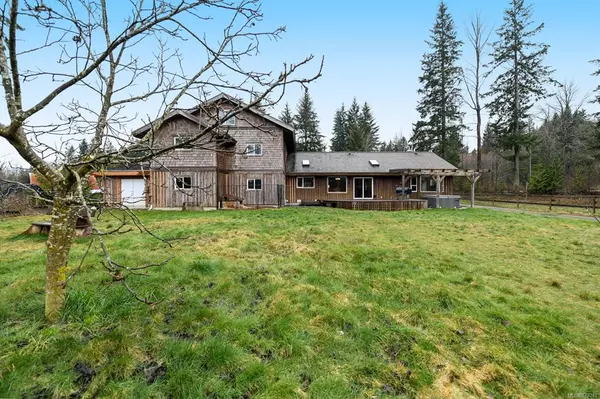For more information regarding the value of a property, please contact us for a free consultation.
2576 Macaulay Rd Black Creek, BC V9J 1B6
Want to know what your home might be worth? Contact us for a FREE valuation!

Our team is ready to help you sell your home for the highest possible price ASAP
Key Details
Sold Price $1,037,500
Property Type Single Family Home
Sub Type Single Family Detached
Listing Status Sold
Purchase Type For Sale
Square Footage 1,664 sqft
Price per Sqft $623
MLS Listing ID 870248
Sold Date 05/31/21
Style Rancher
Bedrooms 3
Rental Info Unrestricted
Year Built 2003
Annual Tax Amount $4,915
Tax Year 2020
Lot Size 3.630 Acres
Acres 3.63
Property Description
Custom built home located on Macaulay Road,offering peace & privacy,quick access to the highway to contact to Campbell River,Courtenay or Mount Washington.Close proximity to beaches,schools & local grocery.Horse lovers will delight at the barn/stables & fencing.Zoning allows for a carriage house,portion of the back part of the property was compacted for a riding ring & could be a great spot to build secondary dwelling.Functional layout in the family home with wood & tile flooring,open concept,vaulted ceilings,skylights,wood trim,modern fixtures & cozy wood stove.Lots of storage with extra deep garages (48'5x14'x with 17' ceilings for boats & 45x14 with 11'5 ceiling) plus a standard size garage. Above the garage is 2 stories of bonus area:2nd floor unfinished bonus room waiting for your ideas plus a top level mezzanine.Oversized laundry/mudroom.Sunny deck with hot tub area.Bring your toys & tools! Room for the whole family with 3384sqft total useable space (1644sqft finished).
Location
Province BC
County Comox Valley Regional District
Area Cv Merville Black Creek
Zoning CR-1
Direction Southeast
Rooms
Other Rooms Barn(s), Workshop
Basement Crawl Space
Main Level Bedrooms 3
Kitchen 1
Interior
Interior Features Bar, Dining/Living Combo, Vaulted Ceiling(s), Workshop
Heating Baseboard, Electric
Cooling None
Flooring Mixed
Fireplaces Number 2
Fireplaces Type Wood Burning
Fireplace 1
Window Features Vinyl Frames
Appliance Dishwasher, F/S/W/D, Freezer, Hot Tub, Range Hood, Refrigerator
Laundry In House
Exterior
Exterior Feature Balcony/Patio, Fenced, Water Feature
Garage Spaces 3.0
Utilities Available Electricity To Lot
Roof Type Shake
Handicap Access Accessible Entrance, Ground Level Main Floor
Total Parking Spaces 10
Building
Lot Description Acreage, Central Location, Cleared, Family-Oriented Neighbourhood, Marina Nearby, Near Golf Course, Quiet Area, Recreation Nearby, Shopping Nearby, Southern Exposure
Building Description Concrete,Frame Wood,Insulation: Ceiling,Insulation: Walls,Wood, Rancher
Faces Southeast
Foundation Poured Concrete
Sewer Septic System
Water Well: Shallow
Additional Building Potential
Structure Type Concrete,Frame Wood,Insulation: Ceiling,Insulation: Walls,Wood
Others
Restrictions Easement/Right of Way,Restrictive Covenants
Tax ID 023 450 100
Ownership Freehold
Pets Allowed Aquariums, Birds, Caged Mammals, Cats, Dogs, Yes
Read Less
Bought with Engel & Volkers Vancouver




