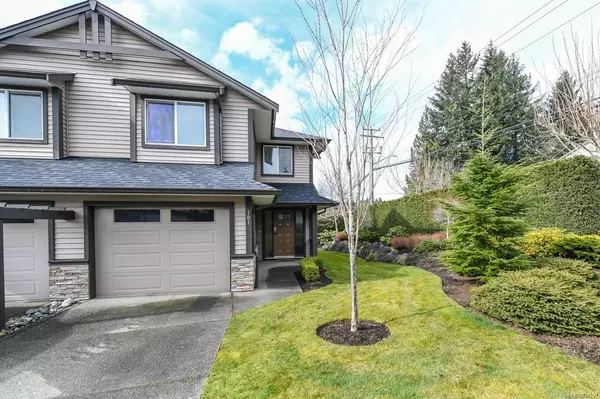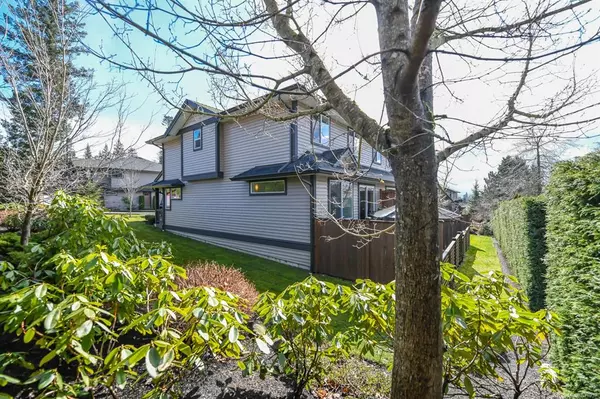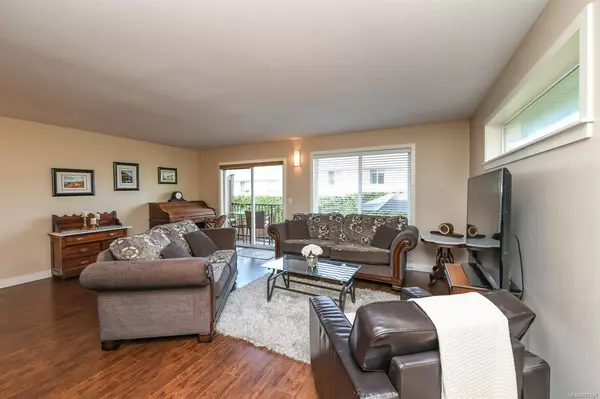For more information regarding the value of a property, please contact us for a free consultation.
4699 Muir Rd #101 Courtenay, BC V9N 6A4
Want to know what your home might be worth? Contact us for a FREE valuation!

Our team is ready to help you sell your home for the highest possible price ASAP
Key Details
Sold Price $539,900
Property Type Townhouse
Sub Type Row/Townhouse
Listing Status Sold
Purchase Type For Sale
Square Footage 2,173 sqft
Price per Sqft $248
Subdivision Ridgeview
MLS Listing ID 870237
Sold Date 06/28/21
Style Main Level Entry with Lower/Upper Lvl(s)
Bedrooms 3
HOA Fees $282/mo
Rental Info Unrestricted
Year Built 2011
Annual Tax Amount $2,849
Tax Year 2020
Property Description
Welcome home to Ridgeview! This tidy 3 bed/4 bath end unit townhome in sought after Courtenay East location is move in ready. With almost 2200sqft of living space spread out over 3 levels, there is plenty of room for everyone. Main level offers large kitchen with loads of cabinetry and counterspace as well as new stainless steel appliances. Dining room is open to living room with sliding glass doors out to private fenced yard/patio area. Upstairs there are 3 bedrooms including the spacious master bedroom with walk-in closet and large 3pce ensuite. Laundry is also conveniently located on the upper level. Downstairs there is a fully finished basement complete with 3 pce bath. The perfect space for hobbies, home gym or media room as it is wired for surround sound. Well run strata allows for 2 pets with no size restrictions, rentals welcome and no age restrictions. Exceptional location walking distance to all local amenities including schools, parks, shopping, new hospital and CFB Comox!
Location
Province BC
County Courtenay, City Of
Area Cv Courtenay East
Zoning R3
Direction Southeast
Rooms
Basement Finished
Kitchen 1
Interior
Heating Baseboard, Electric
Cooling None
Appliance F/S/W/D
Laundry In Unit
Exterior
Garage Spaces 1.0
Roof Type Asphalt Shingle
Total Parking Spaces 10
Building
Lot Description Central Location, Easy Access, Family-Oriented Neighbourhood, Landscaped, Recreation Nearby, Shopping Nearby
Building Description Frame Wood, Main Level Entry with Lower/Upper Lvl(s)
Faces Southeast
Story 3
Foundation Poured Concrete
Sewer Sewer Connected
Water Municipal
Additional Building None
Structure Type Frame Wood
Others
Restrictions Easement/Right of Way
Tax ID 028-615-336
Ownership Freehold/Strata
Pets Allowed Number Limit, Size Limit
Read Less
Bought with RE/MAX Ocean Pacific Realty (Crtny)
GET MORE INFORMATION





