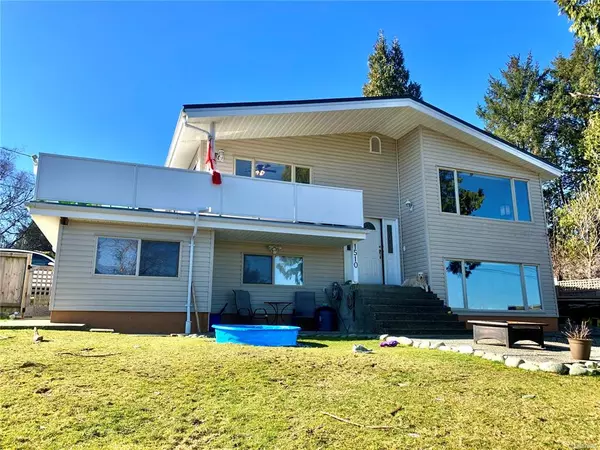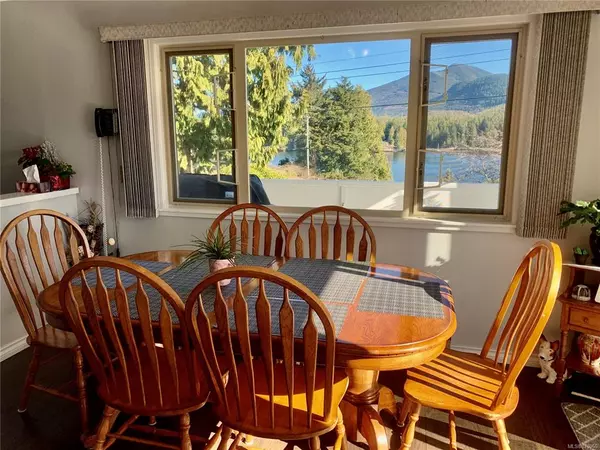For more information regarding the value of a property, please contact us for a free consultation.
1510 Helen Rd Ucluelet, BC V0R 3A0
Want to know what your home might be worth? Contact us for a FREE valuation!

Our team is ready to help you sell your home for the highest possible price ASAP
Key Details
Sold Price $815,000
Property Type Single Family Home
Sub Type Single Family Detached
Listing Status Sold
Purchase Type For Sale
Square Footage 1,830 sqft
Price per Sqft $445
MLS Listing ID 870066
Sold Date 05/13/21
Style Split Entry
Bedrooms 4
Rental Info Unrestricted
Year Built 1973
Annual Tax Amount $3,623
Tax Year 2020
Lot Size 9,583 Sqft
Acres 0.22
Lot Dimensions 110 x 85
Property Description
House for sale in Ucluelet with mountain and inlet ocean views! Spacious fenced in corner lot, centrally located. Three bedrooms in lower level could potentially be rented out as three B&B rooms, or in order to have the two-bedroom secondary suite for your mortgage helper, re-connect the hook ups to convert the third bedroom back into a kitchen which it was previously. Check the R2 zoning and the virtual tour to determine the options that best suit your needs. Two driveways and separate entrances could make for fairly comfortable rental options. Originally current owner moved in and installed vinyl windows and a metal roof. Only a short stroll to the town centre and aquarium. And just few blocks over to the school, skate park and Big Beach which connects to the Wild Pacific Trail. The ocean inlet views are a must see in person, not to mention the mountain views from your sunny south facing deck off the dining room. Call to receive your information package!
Location
Province BC
County Ucluelet, District Of
Area Pa Ucluelet
Zoning R2
Direction Northeast
Rooms
Basement Finished, Walk-Out Access
Main Level Bedrooms 1
Kitchen 1
Interior
Heating Baseboard, Electric
Cooling None
Laundry In House
Exterior
View Y/N 1
View Mountain(s), Ocean
Roof Type Metal
Total Parking Spaces 2
Building
Building Description Frame Wood,Insulation: Partial,Vinyl Siding, Split Entry
Faces Northeast
Foundation Slab
Sewer Sewer Connected
Water Municipal
Structure Type Frame Wood,Insulation: Partial,Vinyl Siding
Others
Restrictions Easement/Right of Way
Tax ID 003-748-961
Ownership Freehold
Pets Allowed Aquariums, Birds, Caged Mammals, Cats, Dogs, Yes
Read Less
Bought with RE/MAX Mid-Island Realty (Uclet)




