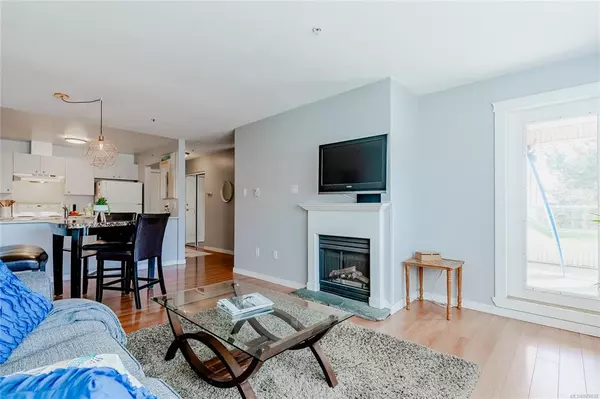For more information regarding the value of a property, please contact us for a free consultation.
1685 Estevan Rd #310 Nanaimo, BC V9S 5V9
Want to know what your home might be worth? Contact us for a FREE valuation!

Our team is ready to help you sell your home for the highest possible price ASAP
Key Details
Sold Price $333,500
Property Type Condo
Sub Type Condo Apartment
Listing Status Sold
Purchase Type For Sale
Square Footage 913 sqft
Price per Sqft $365
Subdivision Brechin Views
MLS Listing ID 870032
Sold Date 05/07/21
Style Condo
Bedrooms 2
HOA Fees $408/mo
Rental Info Some Rentals
Year Built 1995
Annual Tax Amount $1,587
Tax Year 2020
Property Description
Sunny 2 bedroom 2 bathroom condo on the 3rd floor of the desirable & well maintained Brechin Views! This condo has been modernized with laminate floors, calming colors & voice controlled lights! The kitchen has an abundance of cabinet and counterspace with an airy flow opening directly into the open concept dining & living room. Cozy up to the gas fireplace or enjoy your large deck with dual access off the living room or 2nd bedroom. The primary bedroom has enough room for a desk or reading nook, plus 3 closets & a full ensuite. This unit has a 2nd full bathroom plus a laundry/storage room in unit. You'll appreciate the underground parking space, bike storage & extra storage locker that come with this unit. Located walking distance to Terminal Park Mall, Brooks Landing Mall, the ferries/oceanfront. Central location is a short drive to downtown or North end. Quiet building, well run with great financials. Strata fee incl. gas & hot water. 1 sm dog or 2 cats allowed! All msmts approx.
Location
Province BC
County Nanaimo, City Of
Area Na Brechin Hill
Zoning R8
Direction North
Rooms
Basement None
Main Level Bedrooms 2
Kitchen 1
Interior
Interior Features Dining/Living Combo, Elevator, Storage
Heating Baseboard, Electric
Cooling None
Flooring Carpet, Laminate, Linoleum, Mixed
Fireplaces Number 1
Fireplaces Type Gas, Living Room
Equipment Electric Garage Door Opener, Security System
Fireplace 1
Window Features Blinds,Insulated Windows,Screens,Vinyl Frames
Appliance Dishwasher, F/S/W/D
Laundry In Unit
Exterior
Exterior Feature Balcony, Lighting
Utilities Available Electricity To Lot, Garbage, Natural Gas To Lot
Amenities Available Bike Storage, Elevator(s), Meeting Room, Secured Entry, Security System, Storage Unit
View Y/N 1
View Mountain(s)
Roof Type Membrane
Handicap Access Accessible Entrance, No Step Entrance, Primary Bedroom on Main, Wheelchair Friendly
Total Parking Spaces 1
Building
Lot Description Central Location, Easy Access, Family-Oriented Neighbourhood, Landscaped, Level, Marina Nearby, Near Golf Course, Recreation Nearby, Shopping Nearby, Sidewalk, Southern Exposure
Building Description Frame Wood,Insulation All,Vinyl Siding, Condo
Faces North
Story 2
Foundation Slab
Sewer Sewer Connected
Water Municipal
Additional Building None
Structure Type Frame Wood,Insulation All,Vinyl Siding
Others
HOA Fee Include Caretaker,Gas,Hot Water,Insurance,Maintenance Grounds,Maintenance Structure,Property Management,Sewer,Water
Restrictions Other
Tax ID 023-023-821
Ownership Freehold/Strata
Acceptable Financing Must Be Paid Off
Listing Terms Must Be Paid Off
Pets Allowed Aquariums, Birds, Cats, Dogs, Number Limit, Size Limit
Read Less
Bought with 460 Realty Inc. (NA)
GET MORE INFORMATION





