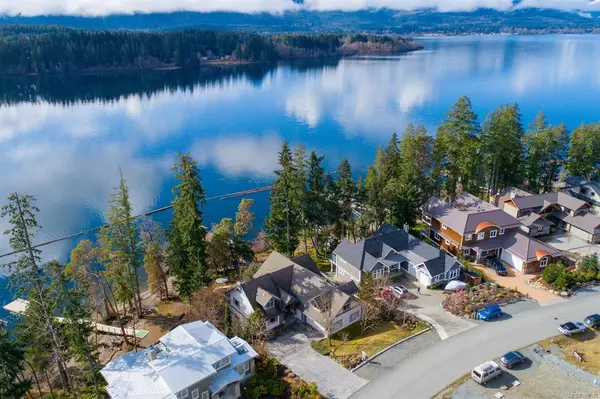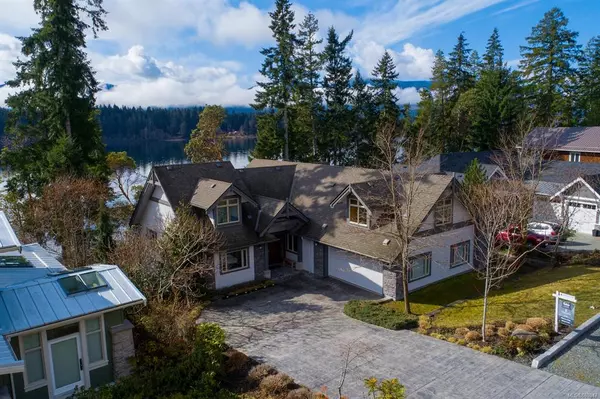For more information regarding the value of a property, please contact us for a free consultation.
7308 Lakefront Dr Lake Cowichan, BC V0R 2N0
Want to know what your home might be worth? Contact us for a FREE valuation!

Our team is ready to help you sell your home for the highest possible price ASAP
Key Details
Sold Price $2,900,000
Property Type Single Family Home
Sub Type Single Family Detached
Listing Status Sold
Purchase Type For Sale
Square Footage 4,473 sqft
Price per Sqft $648
MLS Listing ID 868947
Sold Date 04/07/21
Style Main Level Entry with Lower/Upper Lvl(s)
Bedrooms 5
Rental Info Unrestricted
Year Built 2010
Annual Tax Amount $10,735
Tax Year 2020
Lot Size 0.400 Acres
Acres 0.4
Property Description
Own a piece of paradise in the highly sought after “Woodland Shores!.This one of a kind custom home is situated on almost 100' of pristine Cowichan Lake waterfront! The incredible custom dock, built off a poured concrete pier & surrounded by a protective log boom, is the perfect launch pad for all your aquatic activities. The outdoor fire pit, many different patio areas & built in covered bbq area all compliment the natural surroundings. The house structure is built of concrete, ICF, & steel w/wood attic trusses that prov superior energy efficiency. The spac entry opens onto a gently curving wood staircase leading to the great room w/20' high coiffured ceilings & many sets of French doors that open the lower level to stunn water views! The gourmet kitch has 2 d/w's, SS appls, maple cabs & granite countertops! Brazilian hardwood floors in tthe he lower w flrs & over height doors provide a rich ambiance! Master suite w/wet bar. Huge media & games rooms! Too much to list, a real must see!
Location
Province BC
County Lake Cowichan, Town Of
Area Du Lake Cowichan
Direction See Remarks
Rooms
Basement None
Main Level Bedrooms 1
Kitchen 1
Interior
Interior Features Bar, Cathedral Entry, Ceiling Fan(s), Closet Organizer, Dining Room, Eating Area, French Doors, Soaker Tub, Storage, Vaulted Ceiling(s), Winding Staircase, Wine Storage, Workshop
Heating Baseboard, Electric, Propane
Cooling None
Flooring Basement Slab, Cork, Hardwood, Tile
Fireplaces Number 2
Fireplaces Type Electric, Propane
Equipment Propane Tank
Fireplace 1
Window Features Blinds,Screens,Vinyl Frames,Window Coverings
Appliance Built-in Range, Dishwasher, Garburator, Microwave, Oven Built-In, Range Hood, Refrigerator, Washer, See Remarks
Laundry In House
Exterior
Exterior Feature Balcony/Deck, Garden, Lighting, Outdoor Kitchen, Sprinkler System, See Remarks
Garage Spaces 2.0
Waterfront Description Lake
View Y/N 1
View Lake
Roof Type Asphalt Shingle
Handicap Access No Step Entrance
Total Parking Spaces 2
Building
Lot Description Dock/Moorage, Easy Access, Family-Oriented Neighbourhood, Foreshore Rights, Irrigation Sprinkler(s), Landscaped, Marina Nearby, Park Setting, Quiet Area, Recreation Nearby, Serviced, Sloping, Southern Exposure, Walk on Waterfront
Building Description Cement Fibre,Insulation All,Shingle-Other,Steel and Concrete,Stone,Wood, Main Level Entry with Lower/Upper Lvl(s)
Faces See Remarks
Foundation Poured Concrete
Sewer Sewer Connected, Other
Water Municipal
Architectural Style Arts & Crafts
Structure Type Cement Fibre,Insulation All,Shingle-Other,Steel and Concrete,Stone,Wood
Others
Restrictions Building Scheme
Tax ID 028-062-183
Ownership Freehold
Acceptable Financing Must Be Paid Off
Listing Terms Must Be Paid Off
Pets Allowed Aquariums, Birds, Caged Mammals, Cats, Dogs, Yes
Read Less
Bought with RE/MAX Generation (LC)




