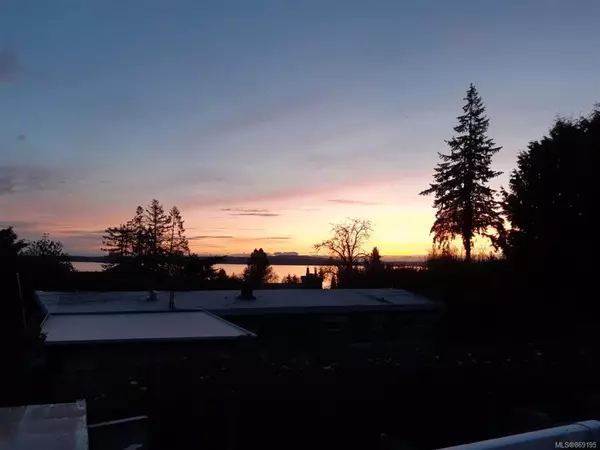For more information regarding the value of a property, please contact us for a free consultation.
3490 Willshire Rd W Saltair, BC V0R 1K2
Want to know what your home might be worth? Contact us for a FREE valuation!

Our team is ready to help you sell your home for the highest possible price ASAP
Key Details
Sold Price $540,000
Property Type Single Family Home
Sub Type Single Family Detached
Listing Status Sold
Purchase Type For Sale
Square Footage 2,080 sqft
Price per Sqft $259
MLS Listing ID 869195
Sold Date 04/20/21
Style Ground Level Entry With Main Up
Bedrooms 4
Rental Info Unrestricted
Year Built 1973
Annual Tax Amount $3,700
Tax Year 2020
Lot Size 7,840 Sqft
Acres 0.18
Property Description
Location, location!This is a rare opportunity to own a home in desirable Saltair. Beautiful sunrise views. Features a large, easy maintenance yard, with gardens and a unique fire pit for entertaining.There is a double, covered carport (potential deck with stunning views!), two built in sheds/workshops, and plenty of room for boat or RV parking.The first level has the option of a separate patio entrance. There are two bedrooms, laundry & living room. The 2nd level leads upstairs to the open concept 2nd kitchen and dining area, living room and patio with views, 2 more bedrooms, renovated 4 piece bathroom, and laundry.Within easy walking distance to public beach access and the Cowichan Valley trail. In a peaceful neighborhood, yet 5 minutes to all amenities in Chemainus and 10 minutes from Ladysmith. This is a home you don't want to miss out on, with incredible potential to customize it to the home of your dreams.
Location
Province BC
County Cowichan Valley Regional District
Area Du Saltair
Zoning R1
Direction East
Rooms
Basement Full, Walk-Out Access
Main Level Bedrooms 2
Kitchen 2
Interior
Interior Features Workshop
Heating Baseboard
Cooling None
Laundry In House
Exterior
Exterior Feature Balcony, Fencing: Full
Utilities Available Cable Available, Cable To Lot, Electricity Available, Electricity To Lot, Garbage, Phone Available, Phone To Lot, Recycling
View Y/N 1
View Mountain(s), Ocean
Roof Type Asphalt Rolled,Membrane
Parking Type Other
Building
Lot Description Landscaped, Level, Marina Nearby, Near Golf Course, Recreation Nearby, Southern Exposure
Building Description Shingle-Wood, Ground Level Entry With Main Up
Faces East
Foundation Slab
Sewer Septic System
Water Municipal
Architectural Style West Coast
Additional Building Potential
Structure Type Shingle-Wood
Others
Tax ID 003-540-022
Ownership Freehold
Pets Description Aquariums, Birds, Caged Mammals, Cats, Dogs, Yes
Read Less
Bought with ROYAL LEPAGE - WOLSTENCROFT
GET MORE INFORMATION





