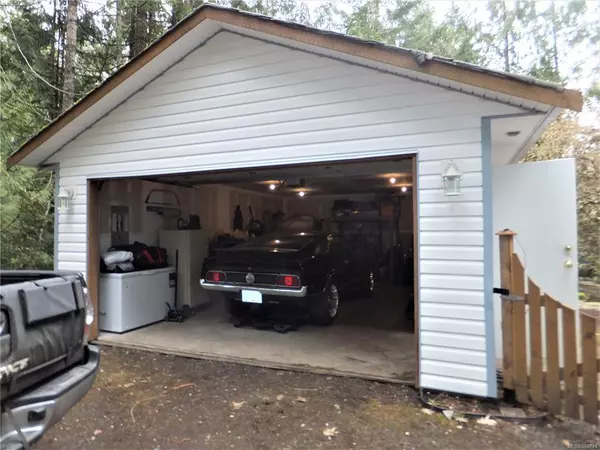For more information regarding the value of a property, please contact us for a free consultation.
1468 Tharratt Rd Shawnigan Lake, BC V0R 2W3
Want to know what your home might be worth? Contact us for a FREE valuation!

Our team is ready to help you sell your home for the highest possible price ASAP
Key Details
Sold Price $425,000
Property Type Manufactured Home
Sub Type Manufactured Home
Listing Status Sold
Purchase Type For Sale
Square Footage 770 sqft
Price per Sqft $551
MLS Listing ID 868774
Sold Date 03/30/21
Style Rancher
Bedrooms 1
Rental Info Unrestricted
Year Built 1960
Annual Tax Amount $1,269
Tax Year 2020
Lot Size 10,890 Sqft
Acres 0.25
Property Description
Peace and quiet at its finest! Located at the South end of Shawnigan Lake cottage country, this neat as a pin private hideaway features a flat .25 acre lot, 18 x 26 foot detached garage and an updated mobile home on foundation. Nestled in the trees for optimum privacy this property includes a bright and clean mobile home with a spacious main living area, a beautiful pond and water feature, a variety of mature fruit trees and curly willows, a rustic firepit area, partially covered patio and hot tub. Inside the home has seen many recent updates including CSA re-certification (2021), new flooring, paint and lighting. Close to recreation and easy access to Victoria, Duncan and surrounding communities. This property would fit a variety of buyer's needs whether you are looking for a recreation property with easy public lake access nearby, want to live full time in a quiet rural area or want to get into the market at a price you can afford.
Location
Province BC
County Cowichan Valley Regional District
Area Ml Shawnigan
Zoning R2
Direction Southwest
Rooms
Basement Crawl Space, Finished
Main Level Bedrooms 1
Kitchen 1
Interior
Interior Features Workshop
Heating Forced Air, Oil
Cooling None
Flooring Mixed
Appliance F/S/W/D, Hot Tub
Laundry Other
Exterior
Garage Spaces 1.0
Roof Type Asphalt Torch On
Total Parking Spaces 3
Building
Lot Description Level, Private, Quiet Area, Recreation Nearby, Rectangular Lot, Rural Setting
Building Description Vinyl Siding, Rancher
Faces Southwest
Foundation Poured Concrete
Sewer Septic System
Water Well: Drilled
Structure Type Vinyl Siding
Others
Restrictions Restrictive Covenants
Tax ID 002-527-324
Ownership Freehold
Pets Allowed Aquariums, Birds, Caged Mammals, Cats, Dogs, Yes
Read Less
Bought with Pemberton Holmes - Sooke




