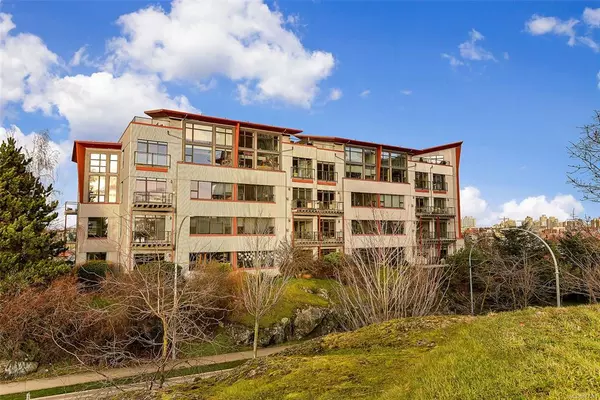For more information regarding the value of a property, please contact us for a free consultation.
455 Sitkum Rd #406 Victoria, BC V9A 7N9
Want to know what your home might be worth? Contact us for a FREE valuation!

Our team is ready to help you sell your home for the highest possible price ASAP
Key Details
Sold Price $899,900
Property Type Condo
Sub Type Condo Apartment
Listing Status Sold
Purchase Type For Sale
Square Footage 1,478 sqft
Price per Sqft $608
Subdivision The Edge
MLS Listing ID 867249
Sold Date 07/02/21
Style Condo
Bedrooms 2
HOA Fees $466/mo
Rental Info Unrestricted
Year Built 2000
Annual Tax Amount $3,909
Tax Year 2020
Lot Size 1,306 Sqft
Acres 0.03
Property Description
This Is It, a New York inspired penthouse loft sure to please the most discerning buyer as attention to detail is evident throughout this over 1400 sq ft industrial & modern styled condo. A remarkable offering featuring sweeping City, Harbour & Mountain Views. Natural light pours in through 20' high windows w/ 23' plus foot ceilings! Upgrades incl: two fully renovated bathrooms, updated kitchen & floors, custom designed fireplace feature wall, & remote controlled top down/bottom up blinds add privacy (ask your agent for the full upgrades list). The master suite covers the entire top floor w/ WI Closet and added entertainment wall. Then you walk out onto the over 200 sq ft rooftop patio w/ built in cedar benches, bar (w/ fridge) & multiple seating & entertainment areas.Enjoy sunrises & sunsets! Both bedrooms also feature home office workspaces! 2 parking spaces & storage locker on same floor included. Rentals, kids, & 2 pets allowed (no size restrictions!) Call this your new home today!
Location
Province BC
County Capital Regional District
Area Vw Victoria West
Direction Southeast
Rooms
Main Level Bedrooms 1
Kitchen 1
Interior
Interior Features Ceiling Fan(s), Closet Organizer, Dining Room, Eating Area, Soaker Tub
Heating Baseboard, Electric, Natural Gas
Cooling None
Flooring Laminate, Tile, Wood
Fireplaces Number 1
Fireplaces Type Gas, Living Room
Fireplace 1
Window Features Blinds,Insulated Windows
Appliance Dishwasher, F/S/W/D, Microwave, Oven/Range Gas
Laundry In Unit
Exterior
Exterior Feature Balcony/Patio
Amenities Available Bike Storage, Elevator(s)
View Y/N 1
View City, Mountain(s)
Roof Type Asphalt Torch On,Tar/Gravel
Parking Type Driveway, Underground
Total Parking Spaces 2
Building
Lot Description Rectangular Lot
Building Description Frame Wood,Metal Siding, Condo
Faces Southeast
Story 4
Foundation Poured Concrete
Sewer Sewer To Lot
Water Municipal
Structure Type Frame Wood,Metal Siding
Others
HOA Fee Include Caretaker,Garbage Removal,Insurance,Maintenance Grounds,Property Management,Sewer,Water
Tax ID 024-692-191
Ownership Freehold/Strata
Acceptable Financing Purchaser To Finance
Listing Terms Purchaser To Finance
Pets Description Aquariums, Birds, Caged Mammals, Cats, Dogs, Number Limit
Read Less
Bought with Newport Realty Ltd.
GET MORE INFORMATION





