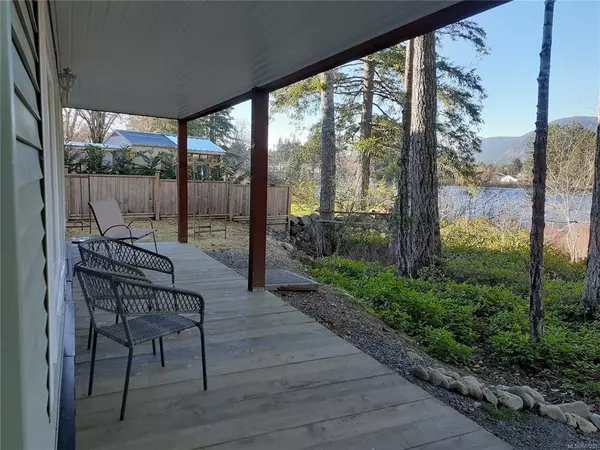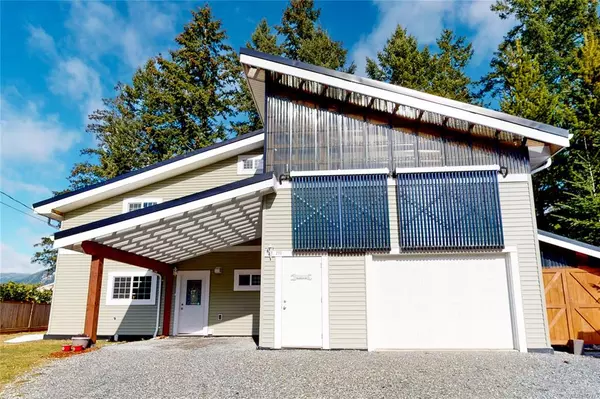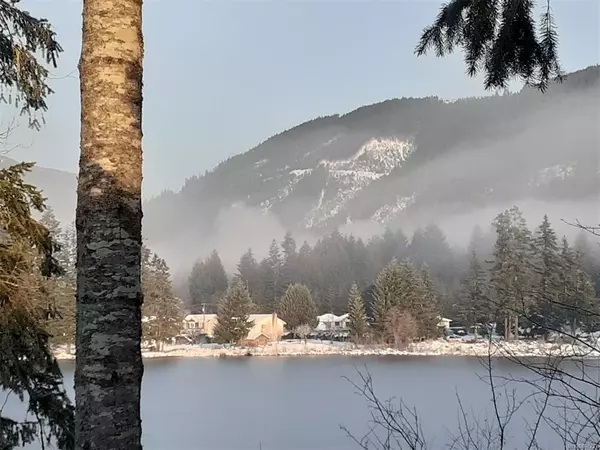For more information regarding the value of a property, please contact us for a free consultation.
233 Johel Rd Lake Cowichan, BC V0R 2G0
Want to know what your home might be worth? Contact us for a FREE valuation!

Our team is ready to help you sell your home for the highest possible price ASAP
Key Details
Sold Price $680,000
Property Type Single Family Home
Sub Type Single Family Detached
Listing Status Sold
Purchase Type For Sale
Square Footage 1,993 sqft
Price per Sqft $341
MLS Listing ID 867233
Sold Date 06/17/21
Style Main Level Entry with Upper Level(s)
Bedrooms 3
Rental Info Unrestricted
Year Built 2019
Annual Tax Amount $3,136
Tax Year 2020
Lot Size 7,405 Sqft
Acres 0.17
Property Description
Spectacular views of the mountains and overlooking Kwassin Lake this 2019 finished custom designed owner/builder home shows pride of ownership, practicality and attention to detail. The many features include a solar heated mass slab foundation, 2x6 construction, open living main floor and plenty of storage, covered deck space overlooking the lake, garage and work shop options. The lake is a bird sanctuary which is home to ducks, Canada Geese, swans, herons, a beaver family and many marsh birds including red-winged blackbirds, stellar jays, juncos, varied thrush and many more. Deer often wander through the yard. This is the very last house on the edge of the town of Lake Cowichan, and is is a wonderful place to enjoy birds, animals, and the forest. At the very end of Johel Road, you can walk into the forest trails from your door. In the winter, if there is snow, you can cross country ski into the forest from your door.
Location
Province BC
County Lake Cowichan, Town Of
Area Du Lake Cowichan
Zoning R1
Direction Southwest
Rooms
Other Rooms Storage Shed
Basement None
Kitchen 1
Interior
Interior Features Dining/Living Combo, Sauna, Storage, Vaulted Ceiling(s), Workshop
Heating Electric, Radiant Floor, Solar
Cooling None
Flooring Concrete, Hardwood, Laminate
Appliance F/S/W/D
Laundry In House
Exterior
Garage Spaces 1.0
View Y/N 1
View Mountain(s), Lake
Roof Type Metal
Handicap Access Ground Level Main Floor
Total Parking Spaces 1
Building
Lot Description Central Location, Easy Access, Family-Oriented Neighbourhood, Private, Quiet Area, Recreation Nearby, Serviced, In Wooded Area
Building Description Insulation: Walls,Vinyl Siding, Main Level Entry with Upper Level(s)
Faces Southwest
Foundation Slab
Sewer Sewer Connected
Water Municipal
Architectural Style Contemporary, West Coast
Additional Building Potential
Structure Type Insulation: Walls,Vinyl Siding
Others
Restrictions Building Scheme
Ownership Freehold
Pets Allowed Aquariums, Birds, Caged Mammals, Cats, Dogs, Yes
Read Less
Bought with Sutton Group-West Coast Realty (Dunc)




