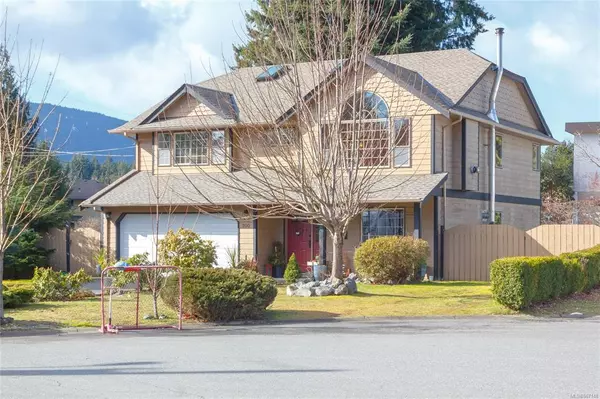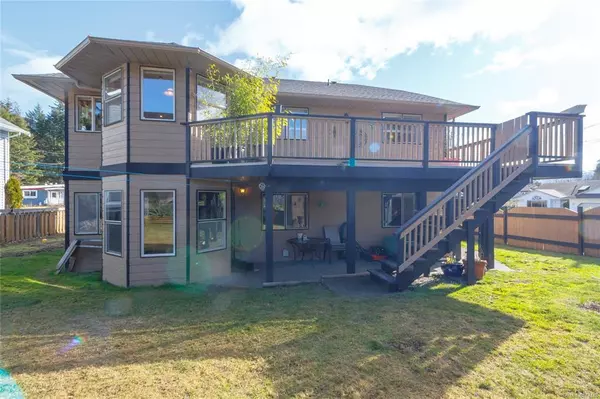For more information regarding the value of a property, please contact us for a free consultation.
200 Cowichan Ave Lake Cowichan, BC V0R 2G0
Want to know what your home might be worth? Contact us for a FREE valuation!

Our team is ready to help you sell your home for the highest possible price ASAP
Key Details
Sold Price $615,000
Property Type Single Family Home
Sub Type Single Family Detached
Listing Status Sold
Purchase Type For Sale
Square Footage 2,465 sqft
Price per Sqft $249
MLS Listing ID 867148
Sold Date 05/31/21
Style Ground Level Entry With Main Up
Bedrooms 4
Rental Info Unrestricted
Year Built 1993
Annual Tax Amount $3,590
Tax Year 2020
Lot Size 8,276 Sqft
Acres 0.19
Property Description
Fantastic 4 BR & Den family home!! Located on a large corner lot and a great cul-de-sac. Extra-large Master BR features a walk-in closet & full en-suite. Two more spacious Bedrooms upstairs and a full bathroom for the children. The Lovely living room open concept with the Dining area. Kitchen has a great layout with some newer updates. Lovely eating nook with a deck overlooking the backyard. Endless possibilities downstairs. Large recreation room is fanatic for movie night and/or hobbies. Rec room features a large wood stove. Also downstairs is a 4th BR and Den plus a gym room which can easily convert to a 5th BR. plus a 3 p/c bathroom. Fully fenced yard is perfect for the children and/or Fido. There is lots of parking, double garage and plenty of room for your RV and/or boat. The roof is only a year old. The yard features apple tree, grapes, and a lovely pond with goldfish. Located only minutes from the heart of Lake Cowichan, river access and trans Canada Trail 220amp for Hot tub
Location
Province BC
County Lake Cowichan, Town Of
Area Du Lake Cowichan
Zoning R-1
Direction East
Rooms
Basement Finished, Walk-Out Access
Main Level Bedrooms 3
Kitchen 1
Interior
Interior Features Breakfast Nook, Dining/Living Combo
Heating Baseboard, Electric
Cooling None
Flooring Mixed
Fireplaces Number 2
Fireplaces Type Propane, Wood Stove
Fireplace 1
Window Features Insulated Windows,Skylight(s)
Laundry In House
Exterior
Exterior Feature Fencing: Full, Garden
Garage Spaces 2.0
Roof Type Asphalt Shingle
Total Parking Spaces 4
Building
Lot Description Corner, Cul-de-sac, Recreation Nearby, Shopping Nearby
Building Description Frame Wood,Wood, Ground Level Entry With Main Up
Faces East
Foundation Poured Concrete
Sewer Sewer Connected
Water Cooperative
Additional Building Potential
Structure Type Frame Wood,Wood
Others
Tax ID 017953511
Ownership Freehold
Pets Allowed Aquariums, Birds, Caged Mammals, Cats, Dogs, Yes
Read Less
Bought with Pemberton Holmes Ltd. - Oak Bay




