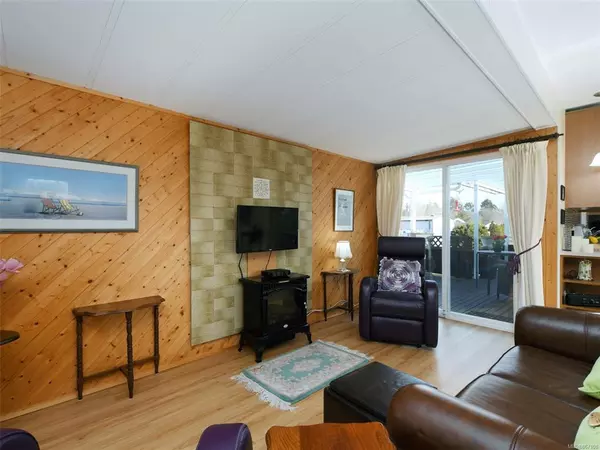For more information regarding the value of a property, please contact us for a free consultation.
2023 Sunfield Cres Sidney, BC V8L 4N9
Want to know what your home might be worth? Contact us for a FREE valuation!

Our team is ready to help you sell your home for the highest possible price ASAP
Key Details
Sold Price $490,000
Property Type Manufactured Home
Sub Type Manufactured Home
Listing Status Sold
Purchase Type For Sale
Square Footage 1,046 sqft
Price per Sqft $468
Subdivision Summergate Village
MLS Listing ID 867108
Sold Date 06/15/21
Style Rancher
Bedrooms 2
HOA Fees $188/mo
Rental Info Some Rentals
Year Built 1979
Annual Tax Amount $1,742
Tax Year 2020
Property Description
Enjoy Summergate Village and the lifestyle and experience perfect for your 55+living. A unique, well maintained community with a full recreation centre offering activities, special events and an opportunity to socialize and enjoy friendships with others in the community. You own your land! This home has much to offer including 2 bedrooms and 2 bathrooms. It is in pristine condition. Pride of ownership shines throughout. Improvements include: newly appointed glass covered patio area, heat pump, new bathrooms, exterior updates...a long list! The Silver sticker is in place! This home is very nicely located in one of the favourite areas in the complex: lots of sun and privacy! The extra storage area offers an opportunity for storage and a workbench! Reasonable strata fees of $188.00 per month
Location
Province BC
County Capital Regional District
Area Si Sidney South-West
Direction West
Rooms
Basement Crawl Space
Main Level Bedrooms 2
Kitchen 1
Interior
Interior Features Dining/Living Combo, Storage
Heating Electric, Forced Air, Heat Pump
Cooling Air Conditioning
Flooring Laminate
Fireplaces Type Electric
Window Features Insulated Windows
Appliance F/S/W/D
Laundry In Unit
Exterior
Exterior Feature Awning(s), Balcony/Patio
Carport Spaces 1
Amenities Available Clubhouse, Common Area, Fitness Centre, Meeting Room, Pool, Pool: Indoor, Recreation Facilities, Recreation Room, Sauna, Street Lighting, Workshop Area
Roof Type Asphalt Shingle
Handicap Access Ground Level Main Floor
Total Parking Spaces 2
Building
Lot Description Rectangular Lot
Building Description Aluminum Siding, Rancher
Faces West
Story 1
Foundation Pillar/Post/Pier
Sewer Sewer Connected
Water Municipal
Structure Type Aluminum Siding
Others
Tax ID 000-749-338
Ownership Freehold/Strata
Pets Allowed Birds, Cats, Dogs, Number Limit
Read Less
Bought with Pemberton Holmes - Cloverdale




