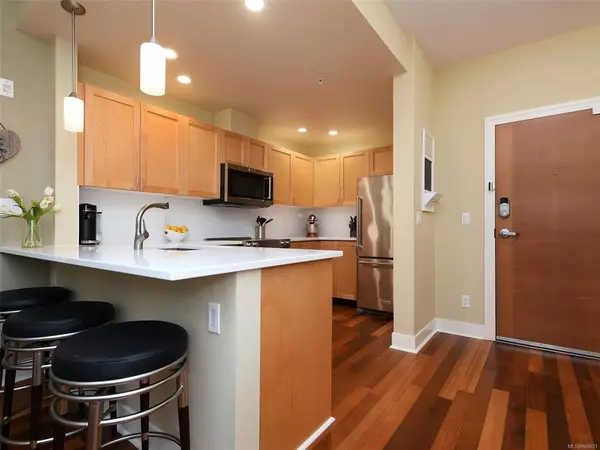For more information regarding the value of a property, please contact us for a free consultation.
627 Brookside Rd #307 Colwood, BC V8Y 2S2
Want to know what your home might be worth? Contact us for a FREE valuation!

Our team is ready to help you sell your home for the highest possible price ASAP
Key Details
Sold Price $520,000
Property Type Condo
Sub Type Condo Apartment
Listing Status Sold
Purchase Type For Sale
Square Footage 861 sqft
Price per Sqft $603
Subdivision Latoria Walk
MLS Listing ID 866831
Sold Date 03/15/21
Style Condo
Bedrooms 2
HOA Fees $385/mo
Rental Info Unrestricted
Year Built 2008
Annual Tax Amount $2,174
Tax Year 2020
Lot Size 871 Sqft
Acres 0.02
Property Description
Latoria Walk is a well-maintained 2008 built complex of 3 buildings. Shopping (The Red Barn Market etc.) is literally steps away while the evolving community of Royal Bay is also close, as is the Ocean, Beaches, and Olympic View Golf Course. With a forested green belt as a backdrop Latoria Walk is distinctly West Coast in design with extensive use of Natural Woods and Native Stone. The 9 ft ceilings and an open concept layout add to the feeling of luxurious space. The suite enjoys a preferred Southwest corner location, is tastefully finished with engineered hardwood flooring - open concept entertaining areas, book-ended Bedrooms offering both separation and privacy - the updated Kitchen has newer KitchenAid appliances, fixtures, and Quartz Counters with Bar seating. There is a laundry/storage, two balconies, secure underground parking & separate Storage locker, and a Primary Bedroom with walk-in closet and full en-suite bath. You won't regret choosing Latoria Walk as your new home!
Location
Province BC
County Capital Regional District
Area Co Latoria
Direction Southwest
Rooms
Basement None
Main Level Bedrooms 2
Kitchen 1
Interior
Interior Features Dining/Living Combo, Soaker Tub, Storage
Heating Baseboard, Electric
Cooling None
Flooring Carpet, Tile, Wood
Fireplaces Number 1
Fireplaces Type Electric, Living Room
Fireplace 1
Window Features Blinds,Insulated Windows,Screens
Appliance Dishwasher, F/S/W/D, Range Hood
Laundry In Unit
Exterior
Exterior Feature Balcony/Patio, Sprinkler System
Utilities Available Cable To Lot, Electricity To Lot, Garbage, Phone To Lot, Recycling
Amenities Available Bike Storage, Elevator(s)
Roof Type Asphalt Torch On
Handicap Access No Step Entrance, Wheelchair Friendly
Parking Type Underground
Total Parking Spaces 1
Building
Lot Description Corner, Level, Near Golf Course, Rectangular Lot, Serviced, Wooded Lot
Building Description Frame Wood,Insulation: Ceiling,Insulation: Walls,Stone,Wood, Condo
Faces Southwest
Story 4
Foundation Poured Concrete
Sewer Sewer To Lot
Water Municipal
Architectural Style West Coast
Structure Type Frame Wood,Insulation: Ceiling,Insulation: Walls,Stone,Wood
Others
HOA Fee Include Garbage Removal,Hot Water,Insurance,Maintenance Grounds,Maintenance Structure,Property Management,Water
Tax ID 027-141-993
Ownership Freehold/Strata
Pets Description Aquariums, Birds, Cats, Dogs, Number Limit
Read Less
Bought with Royal LePage Coast Capital - Westshore
GET MORE INFORMATION





