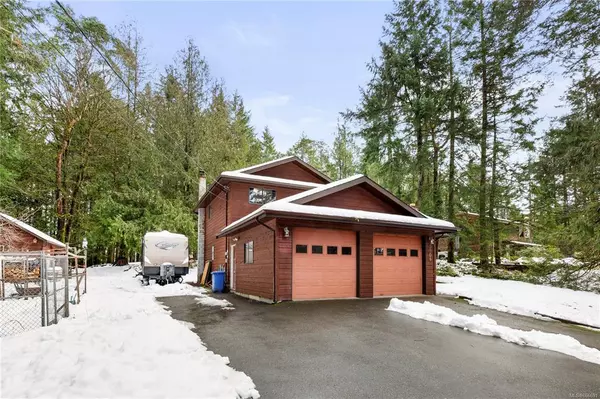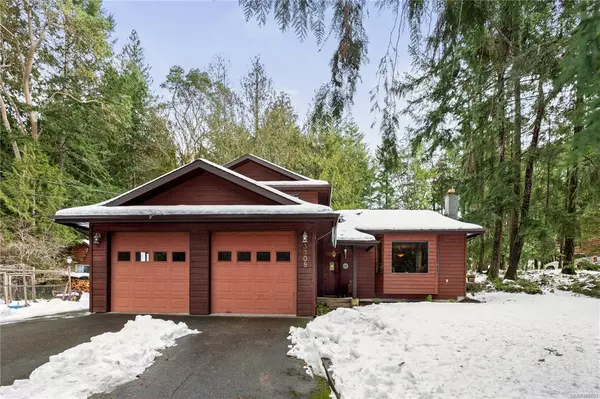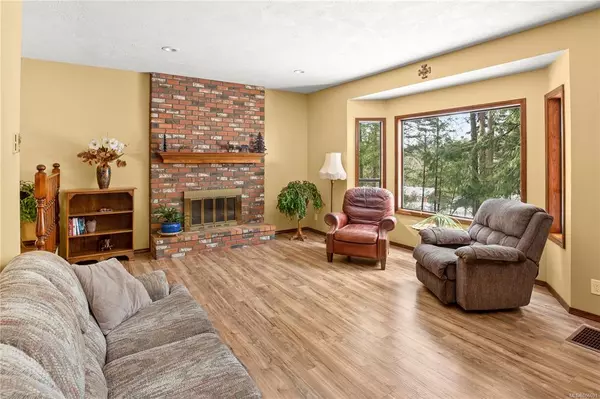For more information regarding the value of a property, please contact us for a free consultation.
3308 Raymond Cres Cobble Hill, BC V0R 1L6
Want to know what your home might be worth? Contact us for a FREE valuation!

Our team is ready to help you sell your home for the highest possible price ASAP
Key Details
Sold Price $910,308
Property Type Single Family Home
Sub Type Single Family Detached
Listing Status Sold
Purchase Type For Sale
Square Footage 1,890 sqft
Price per Sqft $481
MLS Listing ID 866691
Sold Date 05/03/21
Style Main Level Entry with Lower/Upper Lvl(s)
Bedrooms 3
Rental Info Unrestricted
Year Built 1989
Annual Tax Amount $4,277
Tax Year 2020
Lot Size 1.000 Acres
Acres 1.0
Property Description
This perfect family home is nestled on a quiet and private street and is situated on a level, one-acre lot in Cobble Hill. This 3 bed 3 bath home offers a functional family layout with plenty of room to gather and entertain on the main level. The dining room and formal living room are adjacent to the kitchen that is open to a family room with a cozy wood stove, perfect for those colder months. All bedrooms on the upper level with a spacious master featuring double closets and ensuite. The home has been tastefully updated throughout the years with new flooring, paint, lighting, and more! Outside, you will love the large outdoor patio with a hot tub set perfectly amongst a backdrop of fruit & fir trees. Additionally, there is a fenced garden, a generous storage shed, a double-car garage, and RV & Boat Parking. Steps to Cobble Hill mountain and just minutes to Shawnigan Lake, beaches and parks, wineries, world class schools, and more. Immerse yourself in the charm of the Cowichan Valley.
Location
Province BC
County Cowichan Valley Regional District
Area Ml Cobble Hill
Direction West
Rooms
Other Rooms Storage Shed
Basement None
Kitchen 1
Interior
Interior Features Dining Room
Heating Baseboard, Wood
Cooling None
Flooring Carpet, Laminate, Linoleum
Fireplaces Number 2
Fireplaces Type Wood Burning, Wood Stove
Fireplace 1
Appliance F/S/W/D, Hot Tub, See Remarks
Laundry In House
Exterior
Garage Spaces 2.0
Utilities Available Cable To Lot, Compost, Electricity To Lot, Garbage, Recycling
Roof Type Asphalt Shingle
Total Parking Spaces 8
Building
Lot Description Cul-de-sac, Private
Building Description Insulation All,Wood, Main Level Entry with Lower/Upper Lvl(s)
Faces West
Foundation Poured Concrete
Sewer Septic System
Water Cooperative
Architectural Style West Coast
Structure Type Insulation All,Wood
Others
Tax ID 000-423-939
Ownership Freehold
Pets Allowed Aquariums, Birds, Caged Mammals, Cats, Dogs, Yes
Read Less
Bought with Royal LePage Coast Capital - Chatterton
GET MORE INFORMATION





