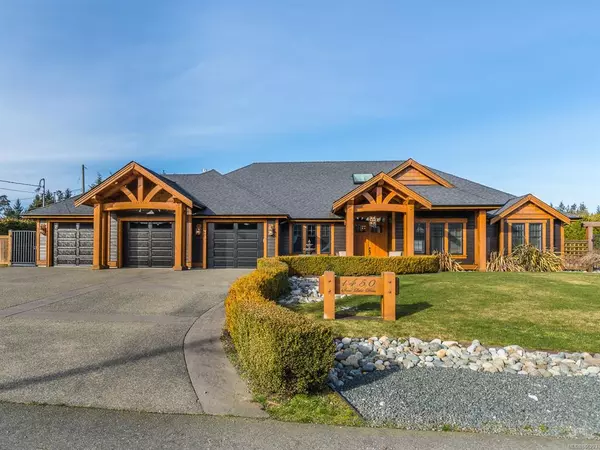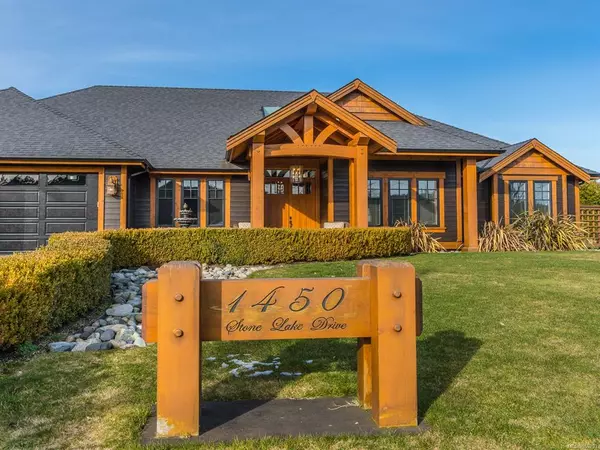For more information regarding the value of a property, please contact us for a free consultation.
1450 Stone Lake Rd Nanoose Bay, BC V9P 9M4
Want to know what your home might be worth? Contact us for a FREE valuation!

Our team is ready to help you sell your home for the highest possible price ASAP
Key Details
Sold Price $1,425,000
Property Type Single Family Home
Sub Type Single Family Detached
Listing Status Sold
Purchase Type For Sale
Square Footage 2,690 sqft
Price per Sqft $529
Subdivision Madrona Heights
MLS Listing ID 866293
Sold Date 03/30/21
Style Rancher
Bedrooms 3
HOA Fees $75/mo
Rental Info Unrestricted
Year Built 2013
Annual Tax Amount $4,952
Tax Year 2020
Lot Size 0.520 Acres
Acres 0.52
Property Description
The stunning exterior of this fine residence sets the stage. Extensive use of exposed aggregate, dramatic timber framing, custom rockery, patios, landscaping and fenced grounds. The level entry opens to the dramatic marble foyer with private den to the left. Enjoy the warmth of Engineered Wide Plank Hickory hardwood. Skylights, LED lighting and integrated sound systems greet you throughout the residence. The kitchen features stainless steel Kitchenaide appliances, double wall ovens, extensive island with prep sink plus an amazing walk in pantry. Entertain and relax with the open dining area that flows to the Great Room. 10 foot ceilings, extensive use of glass, integrated privacy blinds, custom cabinetry and the warmth of the fireplace all add to the ambiance. The master bedroom opens to a private patio and features a relaxing spacious ensuite. Two comfortable bedrooms for guests or family. Bathrooms feature heated marble floors, custom cabinetry and marble countertops.
Location
Province BC
County Nanaimo Regional District
Area Pq Nanoose
Zoning RS1
Direction East
Rooms
Basement None
Main Level Bedrooms 3
Kitchen 1
Interior
Heating Electric, Heat Pump
Cooling Air Conditioning
Fireplaces Number 2
Fireplaces Type Gas
Fireplace 1
Laundry In House
Exterior
Exterior Feature Fencing: Full, Garden, Sprinkler System
Garage Spaces 3.0
Roof Type Fibreglass Shingle
Parking Type Garage Triple
Total Parking Spaces 3
Building
Building Description Cement Fibre,Frame Wood,Insulation: Ceiling,Insulation: Walls, Rancher
Faces East
Foundation Poured Concrete
Sewer Septic System
Water Regional/Improvement District
Structure Type Cement Fibre,Frame Wood,Insulation: Ceiling,Insulation: Walls
Others
Restrictions Building Scheme
Tax ID 027-588-424
Ownership Freehold/Strata
Pets Description None
Read Less
Bought with Royal LePage Parksville-Qualicum Beach Realty (PK)
GET MORE INFORMATION





