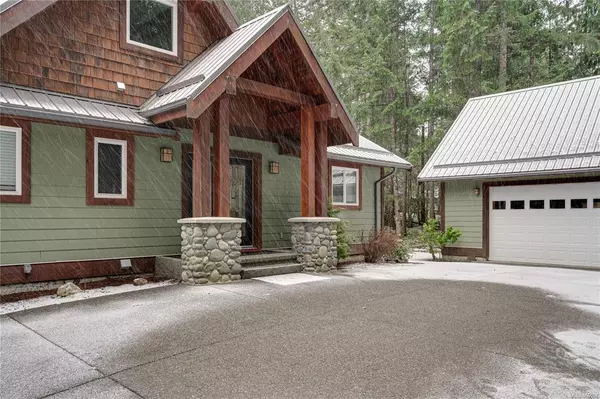For more information regarding the value of a property, please contact us for a free consultation.
2210 London Rd Shawnigan Lake, BC V0R 2W3
Want to know what your home might be worth? Contact us for a FREE valuation!

Our team is ready to help you sell your home for the highest possible price ASAP
Key Details
Sold Price $1,598,047
Property Type Single Family Home
Sub Type Single Family Detached
Listing Status Sold
Purchase Type For Sale
Square Footage 4,326 sqft
Price per Sqft $369
MLS Listing ID 866504
Sold Date 05/04/21
Style Main Level Entry with Lower/Upper Lvl(s)
Bedrooms 4
Rental Info Unrestricted
Year Built 2004
Annual Tax Amount $5,416
Tax Year 2020
Lot Size 0.870 Acres
Acres 0.87
Property Description
Contemporary Westcoast meets Muskoka. This gracious executive timber frame home sits perched above the West side of Shawnigan Lake, offering beautiful lake views throughout the home. Step into your new home to be greeted with peaceful quiet, a grand great room with feature river-rock fireplace & breathtaking floor to ceiling views of the lake. Offering over 4300 sqft of finished living space (with possibility for more), the home includes covered patios, a huge eat in kitchen, beautiful loft area, gracious primary suite plus 2 detached garages (one over height for RV or boat storage) with space above including a spectacular studio space, private home office or the ultimate games room. Centrally located between Victoria and Duncan, and only a short drive to world renowned private schools, this stunning home truly offers it all for the discerning family looking for luxury living with plenty of options and space for everyone.
Location
Province BC
County Cowichan Valley Regional District
Area Ml Shawnigan
Direction East
Rooms
Other Rooms Workshop
Basement Finished, Walk-Out Access, With Windows
Main Level Bedrooms 2
Kitchen 1
Interior
Interior Features Cathedral Entry, Closet Organizer, Eating Area, French Doors, Kitchen Roughed-In, Vaulted Ceiling(s)
Heating Electric, Forced Air, Heat Pump, Wood
Cooling Air Conditioning
Flooring Cork, Hardwood, Tile
Fireplaces Number 2
Fireplaces Type Family Room, Living Room, Wood Burning, Wood Stove
Equipment Electric Garage Door Opener
Fireplace 1
Window Features Vinyl Frames
Appliance F/S/W/D, Oven/Range Electric, Water Filters
Laundry In House
Exterior
Exterior Feature Balcony, Balcony/Deck, Balcony/Patio, Low Maintenance Yard
Garage Spaces 4.0
View Y/N 1
View Mountain(s), Lake
Roof Type Metal
Handicap Access Primary Bedroom on Main
Total Parking Spaces 10
Building
Lot Description Cul-de-sac, Family-Oriented Neighbourhood
Building Description Cement Fibre,Insulation All,Shingle-Wood,Wood, Main Level Entry with Lower/Upper Lvl(s)
Faces East
Foundation Poured Concrete
Sewer Septic System
Water Well: Drilled
Architectural Style Post & Beam, West Coast
Additional Building None
Structure Type Cement Fibre,Insulation All,Shingle-Wood,Wood
Others
Restrictions Easement/Right of Way
Tax ID 025-753-363
Ownership Freehold
Acceptable Financing Purchaser To Finance
Listing Terms Purchaser To Finance
Pets Allowed Aquariums, Birds, Caged Mammals, Cats, Dogs, Yes
Read Less
Bought with Royal LePage Nanaimo Realty (NanIsHwyN)




