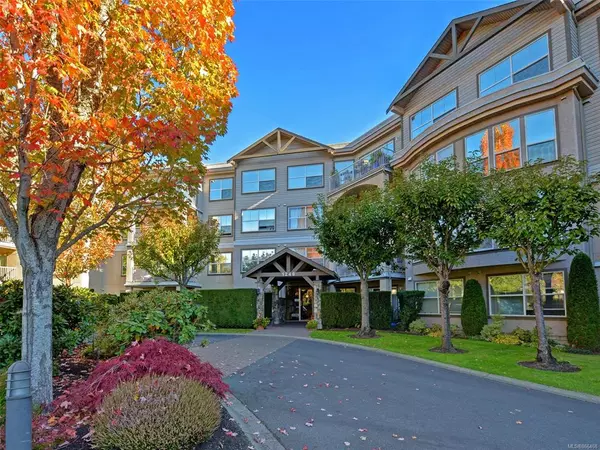For more information regarding the value of a property, please contact us for a free consultation.
1240 Verdier Ave #301 Central Saanich, BC V8M 2G9
Want to know what your home might be worth? Contact us for a FREE valuation!

Our team is ready to help you sell your home for the highest possible price ASAP
Key Details
Sold Price $528,000
Property Type Condo
Sub Type Condo Apartment
Listing Status Sold
Purchase Type For Sale
Square Footage 1,248 sqft
Price per Sqft $423
MLS Listing ID 866468
Sold Date 06/15/21
Style Condo
Bedrooms 2
HOA Fees $469/mo
Rental Info Some Rentals
Year Built 1997
Annual Tax Amount $2,656
Tax Year 2020
Lot Size 1,306 Sqft
Acres 0.03
Property Description
BRIGHT & BEAUTIFUL AT BRENTWOOD LANE! Enjoy space and light from your SW facing, 1,248sf, 2BD, 2BA, plus Den/Home Office, immaculately maintained and updated condo with lovely sun and views of the Malahat Mountains and Village of Brentwood Bay. Very popular building known for thoughtful floor plans, excellent room sizes & nice separation from Master & Guest Bedrooms at opposite ends. Entertain in style with the open living/dining room, stylish and cosy GAS fireplace, wonderful kitchen with breakfast nook and loads of counter and cabinet space not typically found in a condo! The covered balcony provides all season enjoyment and great sunshine! This building is well-managed and maintained with underground parking, separate storage, workshop, gazebo/BBQ area and beautifully landscaped gardens. This is a happy community located in the fabulous seaside village of Brentwood Bay, within walking distance to shops, library, cafes, marinas & beaches for oceanside living at its best!
Location
Province BC
County Capital Regional District
Area Cs Brentwood Bay
Direction West
Rooms
Other Rooms Storage Shed
Basement None
Main Level Bedrooms 2
Kitchen 1
Interior
Interior Features Closet Organizer, Dining/Living Combo, Eating Area
Heating Baseboard, Electric, Natural Gas
Cooling None
Flooring Carpet, Linoleum, Tile
Fireplaces Number 1
Fireplaces Type Gas, Living Room
Fireplace 1
Window Features Blinds,Insulated Windows,Screens
Appliance Dishwasher, F/S/W/D, Microwave, Range Hood
Laundry In Unit
Exterior
Exterior Feature Balcony, Sprinkler System, Wheelchair Access
Amenities Available Bike Storage, Common Area, Elevator(s), Shared BBQ, Workshop Area
View Y/N 1
View City, Mountain(s)
Roof Type Asphalt Torch On
Handicap Access No Step Entrance, Primary Bedroom on Main, Wheelchair Friendly
Parking Type Guest, Underground
Total Parking Spaces 1
Building
Lot Description Central Location, Easy Access, Irrigation Sprinkler(s), Landscaped, Level, Marina Nearby, Serviced, Shopping Nearby, Sidewalk, Southern Exposure, Wooded Lot
Building Description Frame Wood,Insulation: Ceiling,Insulation: Walls,Stucco,Vinyl Siding, Condo
Faces West
Story 4
Foundation Poured Concrete, Slab
Sewer Sewer To Lot
Water Municipal
Architectural Style California
Structure Type Frame Wood,Insulation: Ceiling,Insulation: Walls,Stucco,Vinyl Siding
Others
HOA Fee Include Garbage Removal,Gas,Insurance,Maintenance Grounds,Property Management,Sewer,Water
Tax ID 023-828-072
Ownership Freehold/Strata
Pets Description Aquariums, Birds, Caged Mammals, Cats, Dogs
Read Less
Bought with eXp Realty
GET MORE INFORMATION





