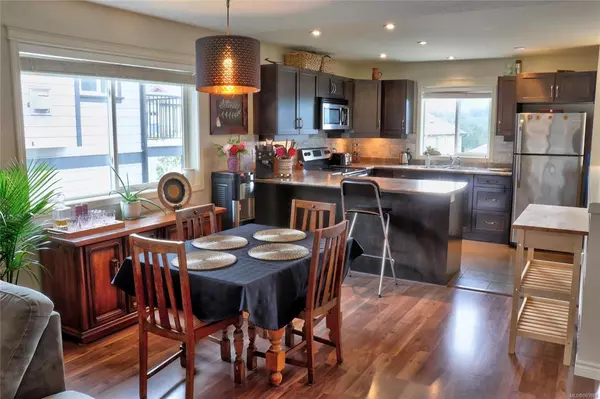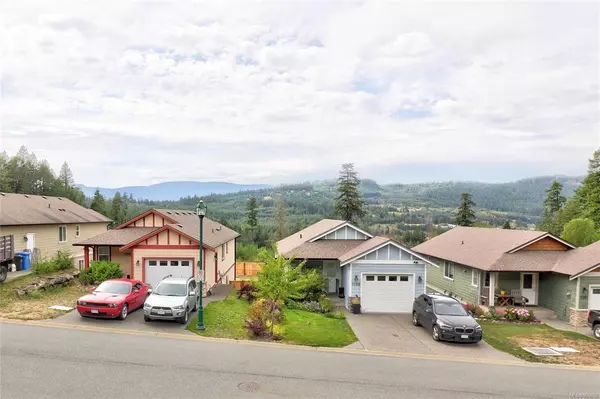For more information regarding the value of a property, please contact us for a free consultation.
1083 Fitzgerald Rd Shawnigan Lake, BC V0R 2W3
Want to know what your home might be worth? Contact us for a FREE valuation!

Our team is ready to help you sell your home for the highest possible price ASAP
Key Details
Sold Price $640,000
Property Type Single Family Home
Sub Type Single Family Detached
Listing Status Sold
Purchase Type For Sale
Square Footage 1,808 sqft
Price per Sqft $353
MLS Listing ID 865808
Sold Date 04/30/21
Style Ground Level Entry With Main Up
Bedrooms 3
HOA Fees $78/mo
Rental Info Unrestricted
Year Built 2010
Annual Tax Amount $3,972
Tax Year 2020
Lot Size 4,356 Sqft
Acres 0.1
Property Description
This bright and immaculate 2010 family home is located in the popular Shawnigan Station and is ideal for young families. For the price of a condo or townhouse in Victoria and not much further out you can get 1808 sq ft of perfect living space that includes 3 beds, 3 baths, huge open concept living/dining/kitchen area, a large family room and a den/office or perhaps 4th bedroom. The cook's kitchen with stainless appliances and tiled back splash even has a lovely view of the valley and mountains to the west. The large primary bedroom also offers views, dual closets and a great 4 piece en-suite washroom. For entertaining and outside living there's the lovely pergola covered patio out back in the fenced rear yard. Features include gas fireplace, central heating with gas furnace and York air conditioning, front porch garden sitting area, garage, pet friendly flooring, and irrigation system. With abundant nature to enjoy including Shawnigan Lake it's a move you and your family won't regret.
Location
Province BC
County Capital Regional District
Area Ml Shawnigan
Direction West
Rooms
Basement Finished, Full, Walk-Out Access, With Windows
Main Level Bedrooms 2
Kitchen 1
Interior
Interior Features Bar, Dining/Living Combo
Heating Electric, Forced Air, Natural Gas
Cooling Air Conditioning
Flooring Carpet, Laminate, Linoleum, Tile
Fireplaces Number 1
Fireplaces Type Gas, Living Room
Equipment Electric Garage Door Opener
Fireplace 1
Window Features Blinds,Screens
Appliance Dishwasher, F/S/W/D
Laundry In House
Exterior
Exterior Feature Balcony/Patio, Fencing: Partial, Sprinkler System
Garage Spaces 1.0
Amenities Available Private Drive/Road, Street Lighting
View Y/N 1
View Mountain(s), Valley
Roof Type Asphalt Shingle
Total Parking Spaces 2
Building
Lot Description Rectangular Lot
Building Description Cement Fibre,Frame Wood, Ground Level Entry With Main Up
Faces West
Story 2
Foundation Poured Concrete
Sewer Sewer Connected
Water Cooperative
Structure Type Cement Fibre,Frame Wood
Others
HOA Fee Include Property Management
Tax ID 027-737-098
Ownership Freehold/Strata
Pets Allowed Aquariums, Birds, Caged Mammals, Cats, Dogs
Read Less
Bought with Royal LePage Coast Capital - Westshore




