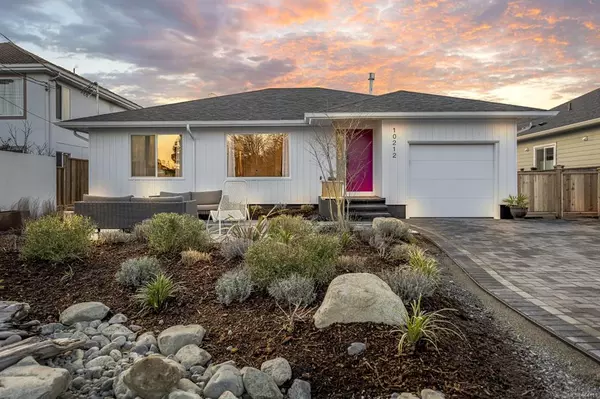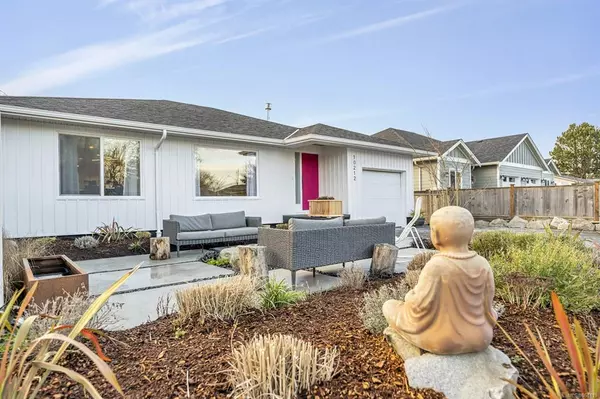For more information regarding the value of a property, please contact us for a free consultation.
10212 Pleasant St Sidney, BC V8L 3P7
Want to know what your home might be worth? Contact us for a FREE valuation!

Our team is ready to help you sell your home for the highest possible price ASAP
Key Details
Sold Price $1,075,000
Property Type Single Family Home
Sub Type Single Family Detached
Listing Status Sold
Purchase Type For Sale
Square Footage 1,765 sqft
Price per Sqft $609
MLS Listing ID 864119
Sold Date 03/31/21
Style Rancher
Bedrooms 3
Rental Info Unrestricted
Year Built 1965
Annual Tax Amount $3,324
Tax Year 2020
Lot Size 6,534 Sqft
Acres 0.15
Property Description
Completely renovated 3 bed/2 bath rancher situated on a bright and sunny lot within walking distance to the many amenities that Sidney has to offer. Featuring 1765 Sqft of beautiful updated living space, this like- new home is move in ready. Features include heated tile flooring in the bathrooms, hot water on demand, gas fireplace, quartz counters, white oak hardwood flooring, modern light fixtures & the list goes on. In the rear of the house you’ll find unfinished shed with a new roof, electrical and plumbing in place- ready for you ideas! In-law suite? Office? The property is situated on 6710 Sqft, and has been beautifully landscaped with a new large deck. The front yard features a waterfall - wall and an in ground gas fire pit, has a single- car garage & large driveway offering ample boat/RV parking. Conveniently located close to shops, parks, beaches & more.
Location
Province BC
County Capital Regional District
Area Si Sidney North-East
Zoning R2
Direction East
Rooms
Other Rooms Storage Shed, Workshop
Basement Crawl Space
Main Level Bedrooms 3
Kitchen 1
Interior
Interior Features Eating Area, Soaker Tub, Storage, Vaulted Ceiling(s)
Heating Forced Air, Heat Pump, Natural Gas, Radiant Floor
Cooling Air Conditioning
Flooring Hardwood, Tile
Fireplaces Number 1
Fireplaces Type Gas, Living Room
Fireplace 1
Appliance Dishwasher, F/S/W/D, Microwave
Laundry In House
Exterior
Exterior Feature Balcony/Deck, Fencing: Full, Garden, Lighting, Low Maintenance Yard, Water Feature
Garage Spaces 1.0
Utilities Available Electricity To Lot
Roof Type Asphalt Shingle
Handicap Access Ground Level Main Floor, Primary Bedroom on Main, Wheelchair Friendly
Parking Type Attached, Driveway, Garage
Total Parking Spaces 3
Building
Lot Description Central Location, Family-Oriented Neighbourhood, Irregular Lot, Landscaped, Level, Marina Nearby, Private, Quiet Area, Shopping Nearby
Building Description Cement Fibre,Metal Siding,Shingle-Other, Rancher
Faces East
Foundation Poured Concrete
Sewer Sewer To Lot
Water Municipal, To Lot
Architectural Style West Coast
Additional Building Exists
Structure Type Cement Fibre,Metal Siding,Shingle-Other
Others
Tax ID 003-401-031
Ownership Freehold
Pets Description Aquariums, Birds, Caged Mammals, Cats, Dogs, Yes
Read Less
Bought with Holmes Realty Ltd
GET MORE INFORMATION





