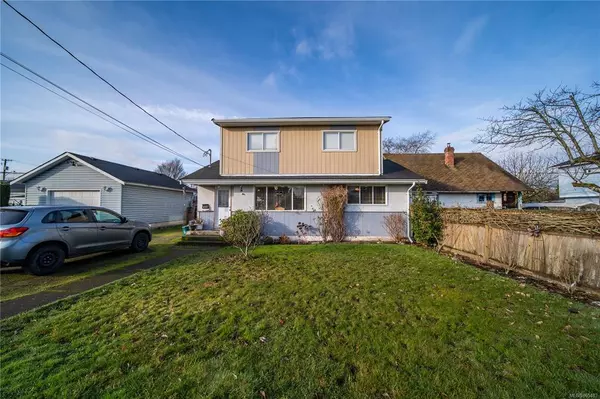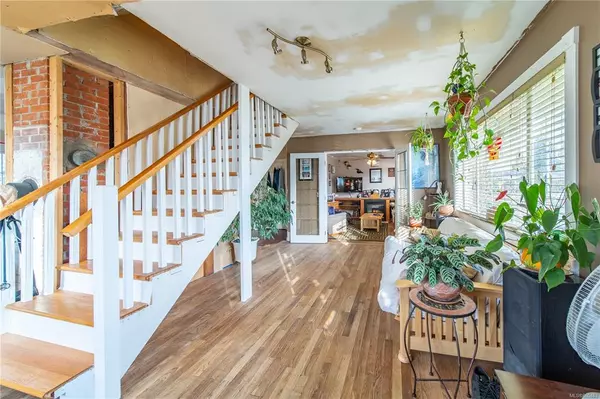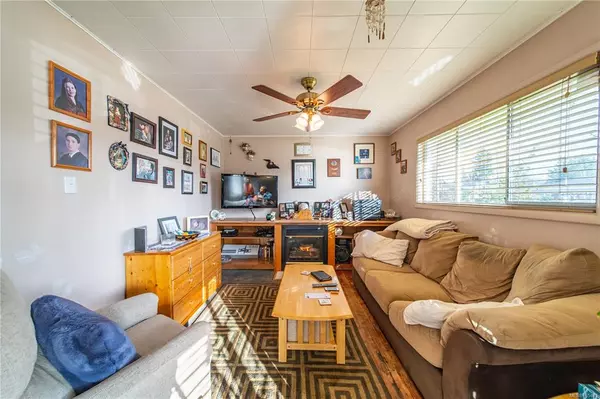For more information regarding the value of a property, please contact us for a free consultation.
431 Chesterfield Ave Duncan, BC V9L 3L9
Want to know what your home might be worth? Contact us for a FREE valuation!

Our team is ready to help you sell your home for the highest possible price ASAP
Key Details
Sold Price $395,000
Property Type Single Family Home
Sub Type Single Family Detached
Listing Status Sold
Purchase Type For Sale
Square Footage 1,463 sqft
Price per Sqft $269
MLS Listing ID 865483
Sold Date 04/30/21
Style Main Level Entry with Upper Level(s)
Bedrooms 3
Rental Info Unrestricted
Year Built 1955
Annual Tax Amount $2,687
Tax Year 2020
Lot Size 7,840 Sqft
Acres 0.18
Property Description
Welcome to Duncan where you will find this great 3 bed 1 bath home situated on a quiet street w/ large yard & extra RV & Boat parking. Walking in you are greeted to bright open entrance that flows into a living area & continues on to a family room. The kitchen space is open w/ stainless steel appliances and is the perfect canvass for you to create a dream space. On this main level is also a laundry room and bathroom as well as beautiful French doors that lead out to the amazing fully fenced and private yard. This outdoor space is great for entertaining, having kids play, the summer family BBQ or storing your extra toys. Upstairs in home are the three great sized bedrooms, the master including the option to put in an ensuite. Enjoy living on a quiet street just a short distance to shopping, restaurants, parks, and more! If you are the creative type and are looking to put your own personal touch on a home, don’t wait to come and check this one out. Msmts approx., pls verify if important.
Location
Province BC
County Duncan, City Of
Area Du East Duncan
Direction East
Rooms
Other Rooms Storage Shed
Basement Crawl Space
Kitchen 1
Interior
Interior Features French Doors
Heating Baseboard, Electric
Cooling None
Flooring Carpet, Laminate
Fireplaces Number 2
Fireplaces Type Gas, Pellet Stove
Fireplace 1
Appliance Dishwasher, F/S/W/D
Laundry In House
Exterior
Exterior Feature Fenced, Fencing: Full
Roof Type Asphalt Shingle
Handicap Access Ground Level Main Floor
Parking Type Additional, Driveway, On Street, RV Access/Parking
Total Parking Spaces 2
Building
Lot Description Central Location, Family-Oriented Neighbourhood, Level, Recreation Nearby, Shopping Nearby
Building Description Stucco,Stucco & Siding,Vinyl Siding, Main Level Entry with Upper Level(s)
Faces East
Foundation Poured Concrete
Sewer Sewer Connected
Water Municipal
Additional Building None
Structure Type Stucco,Stucco & Siding,Vinyl Siding
Others
Tax ID 004-821-777
Ownership Freehold
Pets Description Aquariums, Birds, Caged Mammals, Cats, Dogs, Yes
Read Less
Bought with eXp Realty
GET MORE INFORMATION





