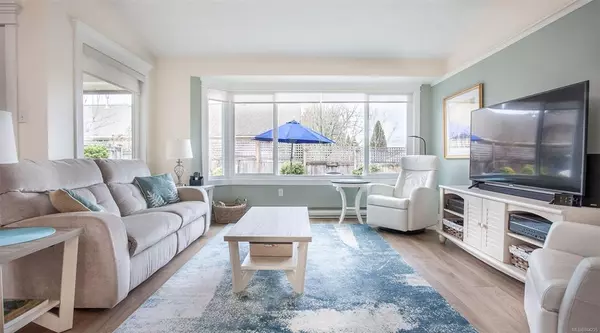For more information regarding the value of a property, please contact us for a free consultation.
885 Berwick Rd S #7 Qualicum Beach, BC V9K 1N7
Want to know what your home might be worth? Contact us for a FREE valuation!

Our team is ready to help you sell your home for the highest possible price ASAP
Key Details
Sold Price $636,000
Property Type Townhouse
Sub Type Row/Townhouse
Listing Status Sold
Purchase Type For Sale
Square Footage 1,495 sqft
Price per Sqft $425
Subdivision Berwick Park
MLS Listing ID 864225
Sold Date 04/29/21
Style Rancher
Bedrooms 2
HOA Fees $460/mo
Rental Info Some Rentals
Year Built 1991
Annual Tax Amount $3,377
Tax Year 2020
Property Description
A must see! This beautifully updated 2 bedroom, 2 bathroom town home is a short stroll to Qualicum Village. Pets and Rentals are allowed with restrictions: 2 dogs under 30lbs or 2 cats, or one of each. Home features many upgrades; laminate flooring in 2020, new rear windows, blinds, new drapes, , kitchen cabinets, newer appliances, ceiling and light fixtures, insulation, newer steel entrance doors, blinds, and an incredible ensuite with a large shower. A natural gas line was also brought the house if you want to upgrade the fireplace to natural gas or other appliances. Layout features large living room with soaring ceilings, open dining area, 2 bedrooms with the primary having two closets with one being a walk in. There is also attic space available for storage and complex offers RV parking as well! This is a great retirement community close to shopping, golf, walking trails and the beach!
Location
Province BC
County Qualicum Beach, Town Of
Area Pq Qualicum Beach
Zoning R3
Direction Southwest
Rooms
Basement None
Main Level Bedrooms 2
Kitchen 1
Interior
Interior Features Dining/Living Combo, Vaulted Ceiling(s)
Heating Baseboard, Electric
Cooling None
Flooring Carpet, Laminate, Mixed
Fireplaces Number 1
Fireplaces Type Electric, Living Room
Fireplace 1
Window Features Insulated Windows
Appliance F/S/W/D
Laundry In Unit
Exterior
Exterior Feature Fencing: Full, Garden, Sprinkler System
Garage Spaces 1.0
Roof Type Fibreglass Shingle
Handicap Access Ground Level Main Floor
Parking Type Driveway, Garage, RV Access/Parking
Total Parking Spaces 2
Building
Lot Description Central Location, Near Golf Course, Recreation Nearby, Shopping Nearby
Building Description Insulation: Ceiling,Insulation: Walls,Stucco,Wood, Rancher
Faces Southwest
Story 1
Foundation Slab
Sewer Sewer Connected
Water Municipal
Architectural Style Patio Home
Structure Type Insulation: Ceiling,Insulation: Walls,Stucco,Wood
Others
HOA Fee Include Property Management
Tax ID 016-139-381
Ownership Freehold/Strata
Pets Description Cats, Dogs
Read Less
Bought with RE/MAX First Realty (PK)
GET MORE INFORMATION





