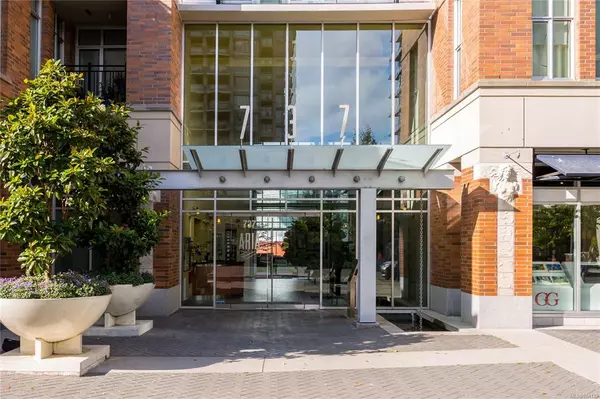For more information regarding the value of a property, please contact us for a free consultation.
737 Humboldt St #S1105 Victoria, BC V8W 1B1
Want to know what your home might be worth? Contact us for a FREE valuation!

Our team is ready to help you sell your home for the highest possible price ASAP
Key Details
Sold Price $795,000
Property Type Condo
Sub Type Condo Apartment
Listing Status Sold
Purchase Type For Sale
Square Footage 988 sqft
Price per Sqft $804
Subdivision The Aria
MLS Listing ID 864139
Sold Date 05/14/21
Style Condo
Bedrooms 2
HOA Fees $568/mo
Rental Info Unrestricted
Year Built 2008
Annual Tax Amount $4,140
Tax Year 2020
Lot Size 871 Sqft
Acres 0.02
Property Description
Enjoy sweeping distant ocean and mountain views over the grounds of St. Ann's Academy from this 11th floor two bedroom plus den sub-penthouse suite at the ARIA. Offering generous and well appointed living space, features include Jenn-Air kitchen appliances with gas range and counter-depth fridge, granite counter tops, engineered hardwood flooring, high ceilings, floor to ceiling windows, two balconies and cozy living room gas fireplace. Bedrooms are situated on opposite sides of the open concept living area for maximum privacy and the layout is ideal for a home office situation. Amenities at the ARIA include a well equipped gym, sauna and steam room, attractive and fully featured common room, concierge, secure underground parking and separate storage. All this in an ideal Downtown location walkable to the Inner Harbour and all your favourite spots!
Location
Province BC
County Capital Regional District
Area Vi Downtown
Direction Southeast
Rooms
Main Level Bedrooms 2
Kitchen 1
Interior
Interior Features Closet Organizer, Dining/Living Combo, Soaker Tub
Heating Baseboard, Electric, Natural Gas
Cooling Other
Flooring Carpet, Tile, Wood
Fireplaces Number 1
Fireplaces Type Gas, Living Room
Fireplace 1
Window Features Blinds
Appliance Dishwasher, Dryer, Garburator, Oven/Range Gas, Range Hood, Refrigerator, Washer
Laundry In Unit
Exterior
Exterior Feature Balcony/Patio
Amenities Available Common Area, Elevator(s), Fitness Centre, Recreation Room
View Y/N 1
View Mountain(s), Ocean
Roof Type Asphalt Torch On
Total Parking Spaces 1
Building
Building Description Steel and Concrete, Condo
Faces Southeast
Story 12
Foundation Poured Concrete
Sewer Sewer To Lot
Water Municipal
Structure Type Steel and Concrete
Others
HOA Fee Include Caretaker,Concierge,Garbage Removal,Insurance,Maintenance Grounds,Maintenance Structure,Property Management,Water
Tax ID 027 559 696
Ownership Freehold/Strata
Pets Allowed Aquariums, Birds, Cats, Dogs, Number Limit, Size Limit
Read Less
Bought with Pemberton Holmes - Cloverdale
GET MORE INFORMATION





