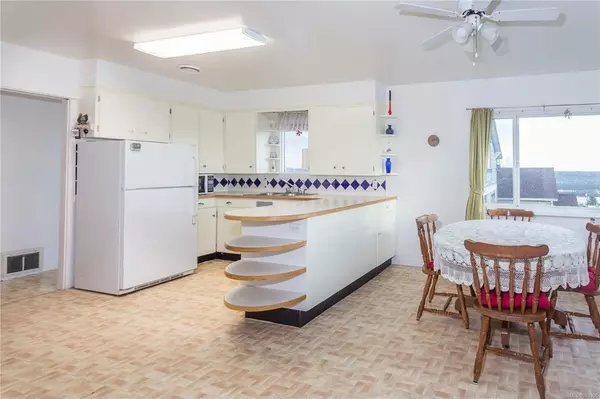For more information regarding the value of a property, please contact us for a free consultation.
332 High St Ladysmith, BC V9G 1A1
Want to know what your home might be worth? Contact us for a FREE valuation!

Our team is ready to help you sell your home for the highest possible price ASAP
Key Details
Sold Price $610,000
Property Type Single Family Home
Sub Type Single Family Detached
Listing Status Sold
Purchase Type For Sale
Square Footage 2,750 sqft
Price per Sqft $221
MLS Listing ID 863306
Sold Date 02/25/21
Style Main Level Entry with Lower Level(s)
Bedrooms 4
Rental Info Unrestricted
Year Built 1953
Tax Year 2020
Lot Size 6,534 Sqft
Acres 0.15
Property Description
Here's an excellent combination: character, desirable layout with a suite, and central location. Enjoy everything you need on the level entry main floor. An open concept kitchen/dining room is separated by a short breakfast bar and the big country kitchen opens to an ocean view corner window eating area. On this main level you'll also find three good-sized bedrooms (with fir flooring), a 3pc bathroom, laundry and mud room with separate exterior entrance.
The lower floor offers a family room, workshop/storage and separate 1 bedroom 3pc bath in law suite or mortgage helper. This home offers many amenities: natural gas fireplace, vinyl thermal windows, built in vacuum, natural gas forced air furnace & hot water tank. In the backyard you'll find a single car garage, shed, veggie garden, fruit trees and much more. Now ready for new owners to make memories, this home has been with the sellers family for decades. A short stroll to Downtown Ladysmith, schools, trails and the beach.
Location
Province BC
County Ladysmith, Town Of
Area Du Ladysmith
Direction South
Rooms
Other Rooms Storage Shed
Basement Full, Partially Finished
Main Level Bedrooms 3
Kitchen 2
Interior
Heating Forced Air, Natural Gas
Cooling None
Flooring Hardwood, Mixed
Fireplaces Number 1
Fireplaces Type Gas
Equipment Central Vacuum
Fireplace 1
Window Features Vinyl Frames
Appliance Dishwasher
Laundry In House
Exterior
Exterior Feature Balcony/Deck, Sprinkler System
Garage Spaces 1.0
View Y/N 1
View Ocean
Roof Type Fibreglass Shingle
Handicap Access Ground Level Main Floor, Primary Bedroom on Main, Wheelchair Friendly
Parking Type Garage
Total Parking Spaces 2
Building
Lot Description Central Location, Corner
Building Description Stucco, Main Level Entry with Lower Level(s)
Faces South
Foundation Poured Concrete
Sewer Sewer Connected
Water Municipal
Additional Building Exists
Structure Type Stucco
Others
Ownership Freehold
Pets Description Aquariums, Birds, Caged Mammals, Cats, Dogs, Yes
Read Less
Bought with 460 Realty Inc. (LD)
GET MORE INFORMATION





