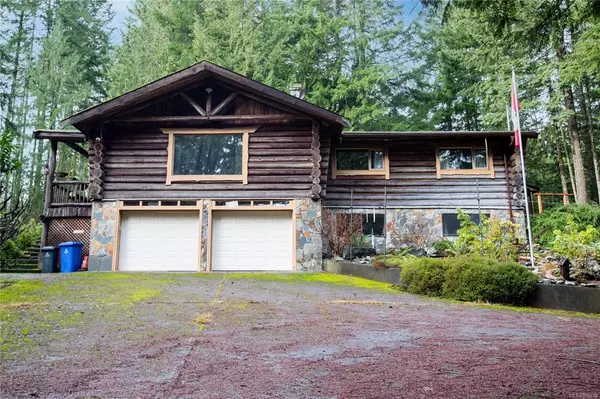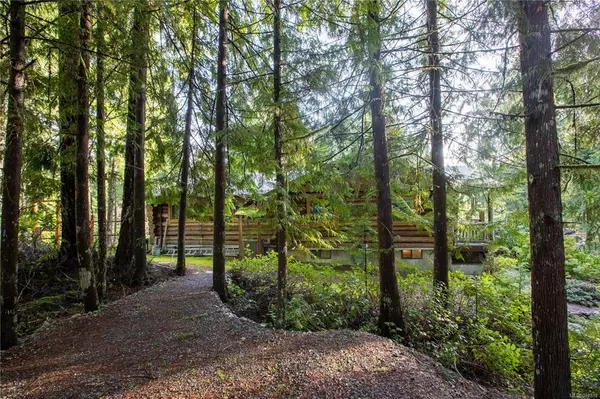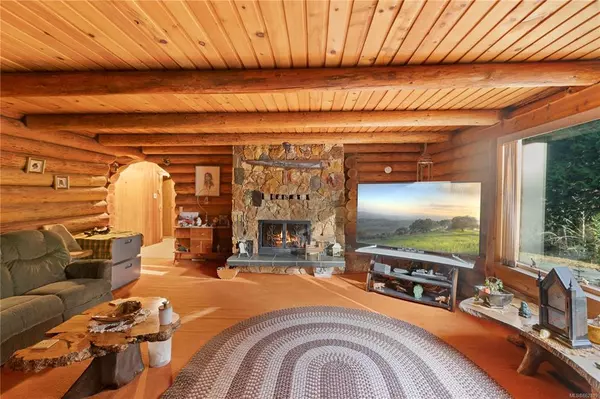For more information regarding the value of a property, please contact us for a free consultation.
7248 Indian Rd Lake Cowichan, BC V0R 2G0
Want to know what your home might be worth? Contact us for a FREE valuation!

Our team is ready to help you sell your home for the highest possible price ASAP
Key Details
Sold Price $780,000
Property Type Single Family Home
Sub Type Single Family Detached
Listing Status Sold
Purchase Type For Sale
Square Footage 2,860 sqft
Price per Sqft $272
MLS Listing ID 862819
Sold Date 06/09/21
Style Main Level Entry with Lower Level(s)
Bedrooms 3
Rental Info Unrestricted
Year Built 1977
Annual Tax Amount $2,334
Tax Year 2020
Lot Size 2.670 Acres
Acres 2.67
Property Description
South facing acreage close to Lake Cowichan .
This big with daylight basement log home has everything to offer including a heat pump, fireplace in the living room and wood furnace in the basement. Some of the upgrades include heat pump, 200 amp electrical panel and a big automatic self starting generator, stunning main bathroom and kitchen. For the car enthusiast there is a mechanics pit in the huge over height garage. There is a working Christmas tree farm on the property for extra income (at Christmas) This treed gently sloping 2.6 acre parcel is only a KM from downtown Lake Cowichan. Follow the rainbow to Cowichan Lake find your pot of gold. The property includes a 37'x25' garage (925 sq ft) with 2 bays and a storage area. We are the gateway to the west coast for fishing, water skiing, swimming and sale boarding not to mention our 27 km pristine Cowichan lake that flows in the majestic heritage designated Cowichan river. WHO SAYS YOU CAN'T HAVE IT ALL.
Location
Province BC
County Cowichan Valley Regional District
Area Du Lake Cowichan
Zoning R-2
Direction South
Rooms
Other Rooms Workshop
Basement Full
Main Level Bedrooms 3
Kitchen 1
Interior
Heating Heat Pump
Cooling None
Flooring Mixed
Fireplaces Number 2
Fireplaces Type Family Room, Living Room, Wood Burning, Wood Stove
Equipment Other Improvements
Fireplace 1
Appliance F/S/W/D
Laundry In House
Exterior
Garage Spaces 2.0
Utilities Available Cable Available, Electricity Available, Garbage, Phone Available, Recycling
View Y/N 1
View Mountain(s)
Roof Type Asphalt Shingle
Total Parking Spaces 4
Building
Lot Description Acreage, Easy Access
Building Description Log, Main Level Entry with Lower Level(s)
Faces South
Foundation Poured Concrete
Sewer Septic System
Water Well: Drilled
Architectural Style Log Home
Structure Type Log
Others
Restrictions None
Tax ID 006-915-043
Ownership Freehold
Acceptable Financing Seller May Carry
Listing Terms Seller May Carry
Pets Allowed Aquariums, Birds, Caged Mammals, Cats, Dogs, Yes
Read Less
Bought with Holmes Realty Ltd




