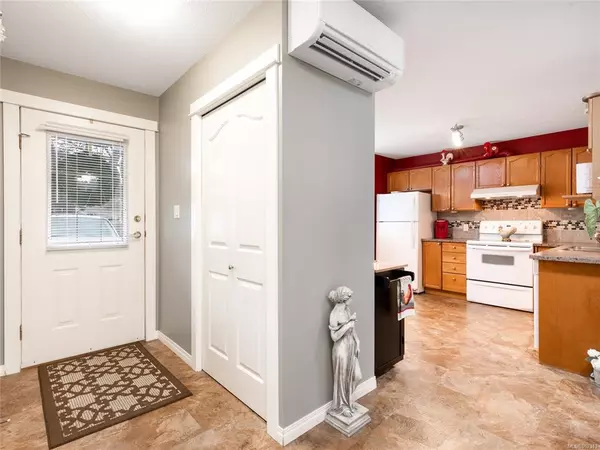For more information regarding the value of a property, please contact us for a free consultation.
219 Dogwood Dr #103 Ladysmith, BC V9G 1S9
Want to know what your home might be worth? Contact us for a FREE valuation!

Our team is ready to help you sell your home for the highest possible price ASAP
Key Details
Sold Price $250,000
Property Type Condo
Sub Type Condo Apartment
Listing Status Sold
Purchase Type For Sale
Square Footage 912 sqft
Price per Sqft $274
Subdivision Knights Court
MLS Listing ID 862343
Sold Date 02/18/21
Style Condo
Bedrooms 2
HOA Fees $242/mo
Rental Info No Rentals
Year Built 1992
Annual Tax Amount $2,255
Tax Year 2020
Lot Size 871 Sqft
Acres 0.02
Property Description
A lovely, bright ground floor 2 bedroom apartment with loads of storage is move-in ready! This unit at Knights Court has a large primary bedroom with walk-in closet; 4-piece bathroom located off the hallway between the 2 bedrooms. Bright, large kitchen with oak cabinets; pantry & lots of storage. Leading off the kitchen is a nice size dining & living room where you will find an electric fireplace for cozy winter evenings. The full height crawl space boasts a huge 912 s/f storage area w/work benches (table saw w/stand & drill press included!) with access thru hatch (w/ladder) in the laundry area or via a door at the back of building. Some upgrades to this unit include a heat pump for keeping warm in the winter and providing air conditioning in the summer, brand new sliding door to the balcony and the hot water tank is 2 yrs old. All doors open to outside & fresh air. No pets/rentals/children under 19 for more than 30 days. All measurements are approx; please verify if important.
Location
Province BC
County Ladysmith, Town Of
Area Du Ladysmith
Zoning R3
Direction South
Rooms
Basement Crawl Space, Full, Unfinished, Walk-Out Access
Main Level Bedrooms 2
Kitchen 1
Interior
Interior Features Dining/Living Combo, Storage, Workshop
Heating Baseboard, Heat Pump
Cooling Air Conditioning
Flooring Carpet, Laminate, Tile
Fireplaces Number 1
Fireplaces Type Electric
Equipment Other Improvements
Fireplace 1
Window Features Blinds,Insulated Windows,Screens,Window Coverings
Appliance Dishwasher, F/S/W/D, Oven/Range Electric, Range Hood
Laundry In Unit
Exterior
Exterior Feature Balcony
Utilities Available Electricity To Lot, Garbage
View Y/N 1
View Mountain(s)
Roof Type Asphalt Shingle
Handicap Access Ground Level Main Floor
Parking Type Guest, Open
Total Parking Spaces 1
Building
Lot Description Central Location, Corner, Curb & Gutter, Easy Access, Landscaped, Level, Marina Nearby, Near Golf Course, Recreation Nearby, Serviced, Shopping Nearby, Sidewalk, Southern Exposure
Building Description Frame Wood, Condo
Faces South
Story 2
Foundation Poured Concrete
Sewer Sewer Connected
Water Municipal
Structure Type Frame Wood
Others
HOA Fee Include Garbage Removal,Maintenance Grounds,Property Management,Sewer,Water
Restrictions Easement/Right of Way
Tax ID 017-978-581
Ownership Freehold/Strata
Acceptable Financing Must Be Paid Off
Listing Terms Must Be Paid Off
Pets Description None
Read Less
Bought with Pemberton Holmes Ltd. (Dun)
GET MORE INFORMATION





