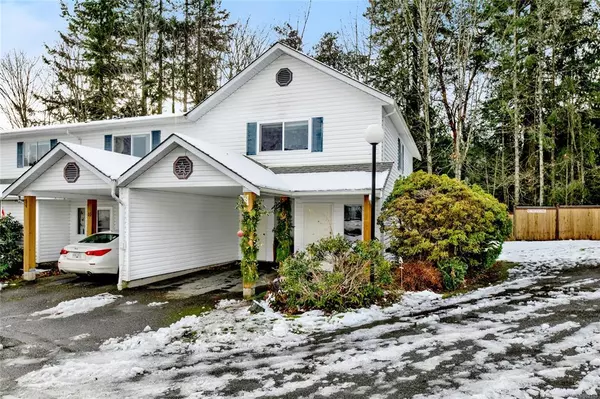For more information regarding the value of a property, please contact us for a free consultation.
711 Malone Rd #9 Ladysmith, BC V9G 1S4
Want to know what your home might be worth? Contact us for a FREE valuation!

Our team is ready to help you sell your home for the highest possible price ASAP
Key Details
Sold Price $317,000
Property Type Townhouse
Sub Type Row/Townhouse
Listing Status Sold
Purchase Type For Sale
Square Footage 1,201 sqft
Price per Sqft $263
Subdivision Crystal Court
MLS Listing ID 862145
Sold Date 02/11/21
Style Main Level Entry with Upper Level(s)
Bedrooms 3
HOA Fees $268/mo
Rental Info Unrestricted
Year Built 1993
Annual Tax Amount $2,582
Tax Year 2019
Property Description
Welcome to this beautifully maintained townhome backing onto Holland Creek Walking trail! This 1200 Sq. Ft. home has 3 beds, 2 bath and a great layout. Featuring an open, bright, main level, engineered hardwood flooring, updated kitchen cabinets, a new stainless steel fridge, fresh paint and a 2 piece bath. Off the dining room is a fully fenced, private patio area perfect for BBQ’s and family time. The upper level has a spacious main bedroom, 2 more generous sized bedrooms, a 4 piece bath and a laundry area with a new dryer. This home also has a single carport with storage space. Ideal for first home buyers, young families or retirees, this unit is in one of the nicest locations in the complex, close to all levels of schools and shopping. All data and measurements are approximate. Please verify if important.
Location
Province BC
County Ladysmith, Town Of
Area Du Ladysmith
Zoning R3
Direction Northwest
Rooms
Basement None
Kitchen 1
Interior
Heating Baseboard
Cooling None
Flooring Mixed
Laundry In Unit
Exterior
Exterior Feature Balcony/Patio, Fenced, Low Maintenance Yard
Carport Spaces 1
Roof Type Asphalt Shingle
Parking Type Carport
Total Parking Spaces 2
Building
Lot Description Central Location, Cul-de-sac, Easy Access, Family-Oriented Neighbourhood, Level, Private, Shopping Nearby
Building Description Frame Wood,Vinyl Siding, Main Level Entry with Upper Level(s)
Faces Northwest
Story 2
Foundation Slab
Sewer Sewer Connected
Water Municipal
Structure Type Frame Wood,Vinyl Siding
Others
HOA Fee Include Garbage Removal,Insurance
Tax ID 018227198
Ownership Freehold/Strata
Pets Description Size Limit
Read Less
Bought with Century 21 Harbour Realty Ltd.
GET MORE INFORMATION





