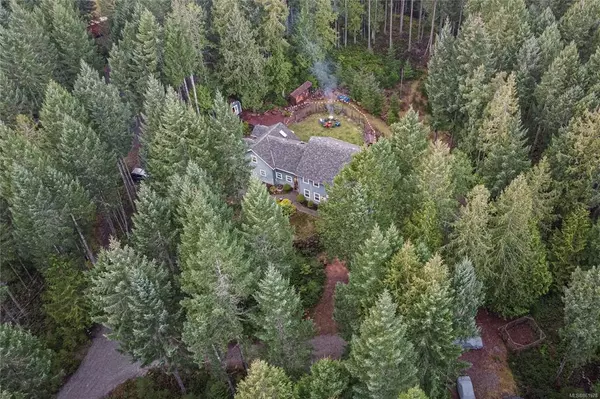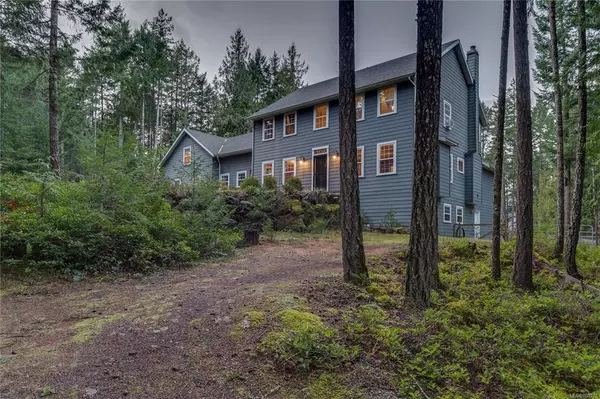For more information regarding the value of a property, please contact us for a free consultation.
2840 Glen Eagles Rd Shawnigan Lake, BC V0R 2W1
Want to know what your home might be worth? Contact us for a FREE valuation!

Our team is ready to help you sell your home for the highest possible price ASAP
Key Details
Sold Price $1,360,000
Property Type Single Family Home
Sub Type Single Family Detached
Listing Status Sold
Purchase Type For Sale
Square Footage 4,397 sqft
Price per Sqft $309
MLS Listing ID 861978
Sold Date 03/26/21
Style Main Level Entry with Upper Level(s)
Bedrooms 5
Rental Info Unrestricted
Year Built 1999
Annual Tax Amount $5,229
Tax Year 2020
Lot Size 3.040 Acres
Acres 3.04
Property Description
At first glance you will know this home is a rare offering & different from the others. Perched within the trees, this sprawling 4700sqft Saltbox style home sits on 3 fully fenced & picturesque acres with a mini barn AND a completely separate & private 640sqft cottage. Step inside the home to timeless design & comfortable style. With features like wide planked fir & stamped concrete floors plus a stunning shiplapped sunroom overlooking your forested paradise, this incredible home offers truly gracious living. The huge open kitchen & dining area with cozy wood stove offers easy access to rear patio for seamless indoor & outdoor entertaining. Retreat upstairs to the privacy of your principal bedroom with walk in closet & luxurious ensuite. An additional 2 bedrooms plus an in-law suite with vaulted ceilings means there is plenty of space and possibilities for your family. Offering incredible tranquility, this dream home is sure to provide your family with many years of happy memories.
Location
Province BC
County Cowichan Valley Regional District
Area Ml Shawnigan
Zoning R2
Direction Southeast
Rooms
Other Rooms Barn(s), Storage Shed, Workshop
Basement Partial, Partially Finished
Main Level Bedrooms 1
Kitchen 3
Interior
Interior Features Dining Room, Eating Area, French Doors, Soaker Tub, Storage, Vaulted Ceiling(s), Wine Storage, Workshop
Heating Baseboard, Electric, Wood
Cooling None
Flooring Carpet, Mixed, Tile, Wood
Fireplaces Number 1
Fireplaces Type Wood Burning, Wood Stove
Equipment Central Vacuum, Electric Garage Door Opener, Security System
Fireplace 1
Window Features Insulated Windows
Appliance Dishwasher, F/S/W/D, Oven/Range Electric, Water Filters
Laundry In House, In Unit
Exterior
Exterior Feature Balcony/Patio, Fenced, Fencing: Full, Garden, Low Maintenance Yard, Sprinkler System
Garage Spaces 2.0
Roof Type Fibreglass Shingle
Total Parking Spaces 8
Building
Lot Description Acreage, Landscaped, No Through Road, Park Setting, Private, Quiet Area, Recreation Nearby, In Wooded Area, Wooded Lot
Building Description Cement Fibre,Insulation: Ceiling,Insulation: Walls, Main Level Entry with Upper Level(s)
Faces Southeast
Foundation Poured Concrete
Sewer Septic System
Water Well: Drilled
Architectural Style Cape Cod, Cottage/Cabin
Additional Building Exists
Structure Type Cement Fibre,Insulation: Ceiling,Insulation: Walls
Others
Restrictions Building Scheme,Restrictive Covenants
Tax ID 024-314-099
Ownership Freehold
Acceptable Financing Purchaser To Finance
Listing Terms Purchaser To Finance
Pets Allowed Aquariums, Birds, Caged Mammals, Cats, Dogs, Yes
Read Less
Bought with Greenaway Realty Ltd.




