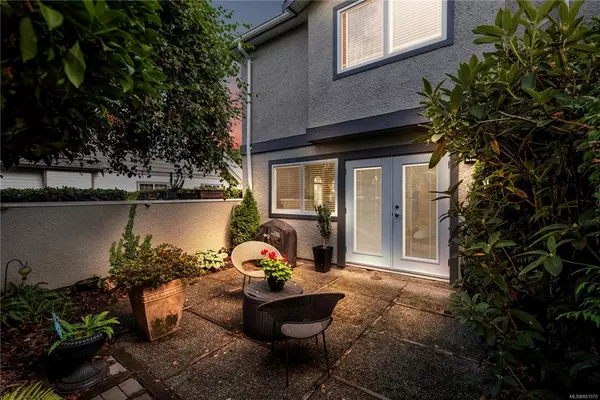For more information regarding the value of a property, please contact us for a free consultation.
9855 Resthaven Dr #1 Sidney, BC V8L 3E9
Want to know what your home might be worth? Contact us for a FREE valuation!

Our team is ready to help you sell your home for the highest possible price ASAP
Key Details
Sold Price $585,000
Property Type Townhouse
Sub Type Row/Townhouse
Listing Status Sold
Purchase Type For Sale
Square Footage 1,290 sqft
Price per Sqft $453
MLS Listing ID 861970
Sold Date 01/28/21
Style Main Level Entry with Upper Level(s)
Bedrooms 2
HOA Fees $375/mo
Rental Info Some Rentals
Year Built 1986
Annual Tax Amount $2,279
Tax Year 2019
Lot Size 1,306 Sqft
Acres 0.03
Property Description
Welcome home ! Look no further for the perfect Sidney Townhome. This original developers unit boasts a clean, modern, spacious 1290 sq.ft. 2 bed, 2 bath, 2 storey end unit. Offering loads of natural light through 13 windows, 2 skylights plus attached garage in Sidney’s ‘Golden Zone’. Completely updated with style and quality, this sturdy well-built townhouse has the look and feel of a brand new build with a generous living space. High end contemporary Valor radiant heat gas fireplace combined with all new exterior doors and double glaze windows makes for a high energy efficient home. Quality custom kitchen complete with all stainless steel appliances. High grade flooring throughout and French doors off the living room to your private walled garden. Amazing location and Walkscore of 91 means an easy stroll to Sidney’s vibrant downtown shops and transit. Strong CRF. Short term rentals and 1 dog/cat of any size allowed! No age restrictions! Come and see it today !
Location
Province BC
County Capital Regional District
Area Si Sidney North-East
Direction West
Rooms
Basement Crawl Space
Main Level Bedrooms 2
Kitchen 1
Interior
Interior Features Closet Organizer, Dining/Living Combo
Heating Baseboard, Electric, Natural Gas
Cooling None
Flooring Hardwood
Fireplaces Number 1
Fireplaces Type Gas
Fireplace 1
Window Features Aluminum Frames,Blinds,Skylight(s)
Laundry In Unit
Exterior
Exterior Feature Balcony/Patio
Garage Spaces 1.0
Amenities Available Common Area
Roof Type Asphalt Shingle
Handicap Access Ground Level Main Floor, No Step Entrance
Parking Type Attached, Garage
Total Parking Spaces 1
Building
Lot Description Corner, Irregular Lot, Level
Building Description Stucco, Main Level Entry with Upper Level(s)
Faces West
Story 2
Foundation Poured Concrete
Sewer Sewer To Lot
Water Municipal
Architectural Style West Coast
Structure Type Stucco
Others
HOA Fee Include Garbage Removal,Insurance,Maintenance Grounds,Sewer
Tax ID 005-716-934
Ownership Freehold/Strata
Pets Description Caged Mammals, Cats, Dogs
Read Less
Bought with eXp Realty
GET MORE INFORMATION





