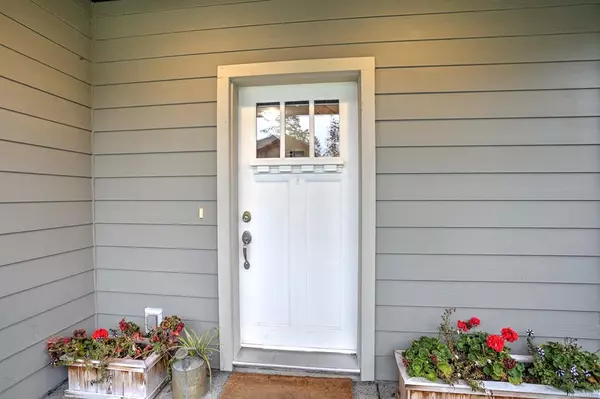For more information regarding the value of a property, please contact us for a free consultation.
1043 Skylar Cir Shawnigan Lake, BC V0R 2W3
Want to know what your home might be worth? Contact us for a FREE valuation!

Our team is ready to help you sell your home for the highest possible price ASAP
Key Details
Sold Price $566,700
Property Type Single Family Home
Sub Type Single Family Detached
Listing Status Sold
Purchase Type For Sale
Square Footage 1,312 sqft
Price per Sqft $431
Subdivision Shawnigan Heights
MLS Listing ID 861908
Sold Date 03/30/21
Style Main Level Entry with Upper Level(s)
Bedrooms 3
HOA Fees $77/mo
Rental Info Unrestricted
Year Built 2012
Annual Tax Amount $4,077
Tax Year 2020
Lot Size 4,356 Sqft
Acres 0.1
Property Description
A lovely family home that shows like new. The main level offers a great room with gas fireplace, 9 ft. ceilings, a spacious kitchen w work island, 2 pce bath plus access to a patio with garden space and fully fenced yard. Upstairs offers a generous master bedroom with ensuite and walking closet, 2 additional bedrooms, 4pce bath and laundry. Easy care laminate flooring, hot water tank in 2019, The yard is easy care, fully fenced with a storage shed. A single car garage plus parking for 2 in the driveway. A quick commute to Victoria. Close to nature with Goldstream Park just minutes away. Common property green space behind this home providing a natural buffer.
Location
Province BC
County Cowichan Valley Regional District
Area Ml Shawnigan
Zoning RR5
Direction South
Rooms
Basement None
Kitchen 1
Interior
Heating Baseboard, Electric
Cooling Other
Flooring Laminate, Mixed
Fireplaces Number 1
Fireplaces Type Gas
Fireplace 1
Window Features Vinyl Frames
Appliance F/S/W/D
Laundry In House
Exterior
Exterior Feature Fencing: Full, Garden, Low Maintenance Yard
Garage Spaces 1.0
Roof Type Fibreglass Shingle
Handicap Access Ground Level Main Floor
Total Parking Spaces 3
Building
Building Description Cement Fibre,Frame Wood,Insulation: Ceiling,Insulation: Walls, Main Level Entry with Upper Level(s)
Faces South
Foundation Poured Concrete
Sewer Sewer Connected
Water Municipal
Architectural Style Arts & Crafts
Structure Type Cement Fibre,Frame Wood,Insulation: Ceiling,Insulation: Walls
Others
Tax ID 028-602-811
Ownership Freehold/Strata
Acceptable Financing Must Be Paid Off
Listing Terms Must Be Paid Off
Pets Allowed Cats, Dogs
Read Less
Bought with Sutton Group West Coast Realty




