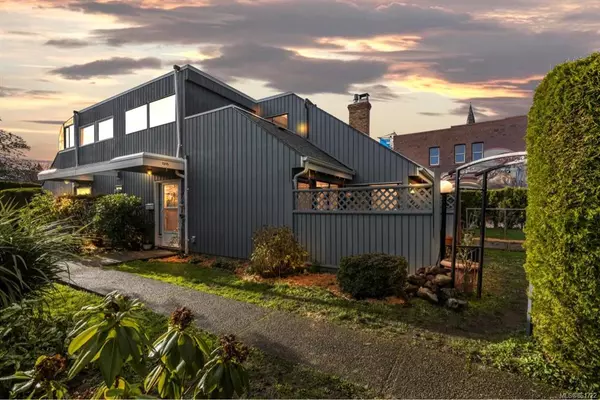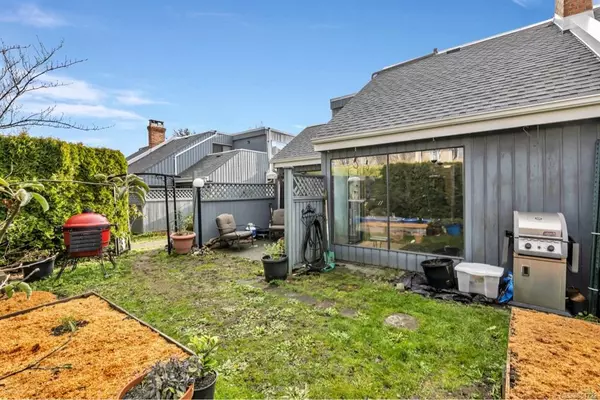For more information regarding the value of a property, please contact us for a free consultation.
1315 Gladstone Ave #2 Victoria, BC V8R 1R9
Want to know what your home might be worth? Contact us for a FREE valuation!

Our team is ready to help you sell your home for the highest possible price ASAP
Key Details
Sold Price $570,000
Property Type Townhouse
Sub Type Row/Townhouse
Listing Status Sold
Purchase Type For Sale
Square Footage 1,081 sqft
Price per Sqft $527
MLS Listing ID 861722
Sold Date 03/01/21
Style Main Level Entry with Upper Level(s)
Bedrooms 2
HOA Fees $458/mo
Rental Info Some Rentals
Year Built 1982
Annual Tax Amount $2,321
Tax Year 2020
Lot Size 1,306 Sqft
Acres 0.03
Property Description
Season's Greetings! Santa has brought you all you can ask for with this delightful, conveniently located, updated home with yard area perfect for you, your children & your pets. How would you like to live in the heart of town and have a garden?! Do you prefer to walk, bike or bus to get around? This location is close to everything you will need. Prefer to drive? Parking is included and a second spot is available for $25. You will love the updated kitchen and bathrooms so you can easily make this home your own. Open concept kitchen, wood burning rock fireplace, vaulted ceilings, skylights, primary loft bedroom with en suite & balcony. Newer roof, sought after complex in Fernwood village where you can enjoy a vibrant community and a short walk to downtown Victoria. 3D Virtual Tour & floor plan available.
Location
Province BC
County Capital Regional District
Area Vi Fernwood
Direction East
Rooms
Basement None
Main Level Bedrooms 1
Kitchen 1
Interior
Interior Features Bar, Closet Organizer, Dining/Living Combo, Vaulted Ceiling(s)
Heating Baseboard, Electric, Wood
Cooling None
Flooring Laminate
Fireplaces Number 1
Fireplaces Type Living Room
Fireplace 1
Window Features Aluminum Frames,Blinds,Skylight(s)
Appliance Dishwasher, F/S/W/D
Laundry In Unit
Exterior
Exterior Feature Balcony/Patio, Garden, Low Maintenance Yard
Utilities Available Cable Available, Compost, Electricity Available, Garbage, Phone Available, Recycling
Amenities Available Common Area
Roof Type Asphalt Shingle
Handicap Access Ground Level Main Floor
Total Parking Spaces 1
Building
Lot Description Central Location, Family-Oriented Neighbourhood, Level, Near Golf Course, Private, Quiet Area, Recreation Nearby, Serviced, Shopping Nearby, Sidewalk, Wooded Lot
Building Description Wood, Main Level Entry with Upper Level(s)
Faces East
Story 2
Foundation Poured Concrete
Sewer Sewer To Lot
Water Municipal
Additional Building None
Structure Type Wood
Others
HOA Fee Include Garbage Removal,Insurance,Maintenance Grounds,Property Management,Water
Tax ID 000-911-844
Ownership Freehold/Strata
Pets Allowed Aquariums, Birds, Caged Mammals, Cats, Dogs, Number Limit, Size Limit
Read Less
Bought with RE/MAX Camosun
GET MORE INFORMATION





