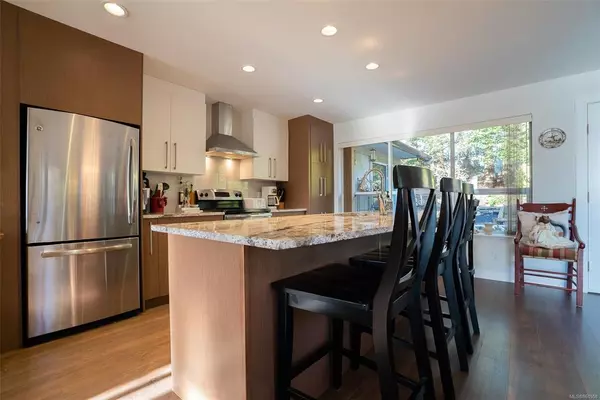For more information regarding the value of a property, please contact us for a free consultation.
3701 Arbutus Dr N Cobble Hill, BC V0R 1L1
Want to know what your home might be worth? Contact us for a FREE valuation!

Our team is ready to help you sell your home for the highest possible price ASAP
Key Details
Sold Price $560,000
Property Type Single Family Home
Sub Type Single Family Detached
Listing Status Sold
Purchase Type For Sale
Square Footage 1,352 sqft
Price per Sqft $414
Subdivision Arbutus Ridge
MLS Listing ID 861558
Sold Date 03/10/21
Style Rancher
Bedrooms 2
HOA Fees $410/mo
Rental Info Some Rentals
Year Built 1990
Annual Tax Amount $2,912
Tax Year 2019
Lot Size 6,969 Sqft
Acres 0.16
Property Description
Are you looking for comfort, convenience and community? If so, this beautiful and updated rancher is ready to move in and enjoy! The comfortable open concept features lots of natural light and great space for entertaining or relaxing. The spacious master bedroom opens through French doors and features a large ensuite with a desirable walk-in glass shower. There’s a gorgeous big island in the kitchen, lots of cupboard space and stainless-steel appliances. No need to worry about storage as there’s a large garage and shed in the back yard. The pie-shaped lot backs on to a green space and provides plenty of room for gardening, barbecuing and relaxing on one of two patios. The property is an easy walk to all the amenities of the Arbutus Ridge Seaside Community (multipurpose centre, pool, hot tub, craft room with kiln, library, meeting rooms, gym, tennis court, games rooms and secure RV and boat storage), and conveniently located close to the golf course and the City of Victoria.
Location
Province BC
County Cowichan Valley Regional District
Area Ml Cobble Hill
Zoning CD1
Direction Northeast
Rooms
Other Rooms Storage Shed
Basement None
Main Level Bedrooms 2
Kitchen 1
Interior
Interior Features Dining Room
Heating Baseboard, Electric
Cooling None
Flooring Basement Slab, Carpet, Laminate
Fireplaces Number 1
Fireplaces Type Electric
Fireplace 1
Window Features Insulated Windows
Appliance Dishwasher, F/S/W/D, Range Hood
Laundry In House
Exterior
Exterior Feature Balcony/Patio, Fenced, Garden, Low Maintenance Yard, Sprinkler System
Garage Spaces 2.0
Utilities Available Natural Gas To Lot
Roof Type Asphalt Shingle
Handicap Access Accessible Entrance, Ground Level Main Floor, No Step Entrance, Primary Bedroom on Main
Parking Type Garage Double
Total Parking Spaces 2
Building
Lot Description Adult-Oriented Neighbourhood, Cul-de-sac, Gated Community, Level, Marina Nearby, Near Golf Course, On Golf Course, Private, Quiet Area, Recreation Nearby, Shopping Nearby
Building Description Insulation: Ceiling,Insulation: Walls,Stucco, Rancher
Faces Northeast
Foundation Poured Concrete
Sewer Sewer Available
Water Municipal
Structure Type Insulation: Ceiling,Insulation: Walls,Stucco
Others
Restrictions Building Scheme,Easement/Right of Way,Restrictive Covenants
Tax ID 008-880-158
Ownership Freehold/Strata
Acceptable Financing Must Be Paid Off
Listing Terms Must Be Paid Off
Pets Description Aquariums, Birds, Caged Mammals, Cats, Dogs, Number Limit
Read Less
Bought with Pemberton Holmes Ltd. (Dun)
GET MORE INFORMATION





