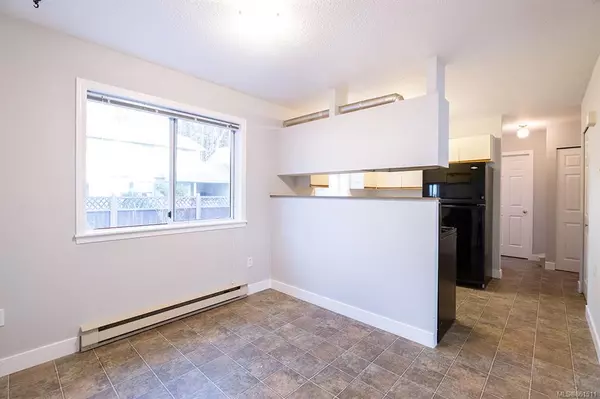For more information regarding the value of a property, please contact us for a free consultation.
6135 Ryall Rd #16 Duncan, BC V9L 2H6
Want to know what your home might be worth? Contact us for a FREE valuation!

Our team is ready to help you sell your home for the highest possible price ASAP
Key Details
Sold Price $340,500
Property Type Townhouse
Sub Type Row/Townhouse
Listing Status Sold
Purchase Type For Sale
Square Footage 1,221 sqft
Price per Sqft $278
Subdivision Kody Place
MLS Listing ID 861511
Sold Date 01/07/21
Style Main Level Entry with Upper Level(s)
Bedrooms 3
HOA Fees $200/mo
Rental Info No Rentals
Year Built 1991
Annual Tax Amount $2,252
Tax Year 2020
Lot Size 1,306 Sqft
Acres 0.03
Lot Dimensions Irregular
Property Description
Welcome to this 1,221 sq ft 3 bedroom, 2 bathroom townhouse in Kody Place.
The main level offers a large living room with bay window overlooking the front yard. The dining room and attached kitchen with fridge, stove and garden window. The laundry room provides access to the back patio and yard or to the carport. There is a 2 piece bathroom and a separate storage room. Upstairs you will find all three bedrooms and a 4 piece bathroom.
This end unit has a full fenced back yard with concrete patio, a single carport and the main level has been freshly painted. This complex has no age restrictions, limited pets and there no rentals are allowed.
Located off of Sherman & Ryall Roads, this private road complex provides a great neighbourhood that has privacy and is quiet, yet located close to town for all your amenities.
Come and experience living in the beautiful Cowichan Valley.
Location
Province BC
County North Cowichan, Municipality Of
Area Du West Duncan
Zoning NC R-7
Direction West
Rooms
Basement Crawl Space, None
Kitchen 1
Interior
Heating Baseboard
Cooling None
Flooring Mixed
Appliance F/S/W/D
Laundry In House
Exterior
Exterior Feature Balcony/Patio, Fencing: Partial, Low Maintenance Yard
Carport Spaces 1
Roof Type Asphalt Shingle
Handicap Access Ground Level Main Floor
Parking Type Attached, Carport
Total Parking Spaces 2
Building
Lot Description Family-Oriented Neighbourhood, Quiet Area, Shopping Nearby
Building Description Frame Wood,Insulation All,Vinyl Siding, Main Level Entry with Upper Level(s)
Faces West
Story 2
Foundation Poured Concrete
Sewer Sewer Connected
Water Municipal
Structure Type Frame Wood,Insulation All,Vinyl Siding
Others
Tax ID 017-445-108
Ownership Freehold/Strata
Pets Description Aquariums, Birds, Caged Mammals, Cats, Dogs, Number Limit
Read Less
Bought with Pemberton Holmes Ltd. (Dun)
GET MORE INFORMATION





