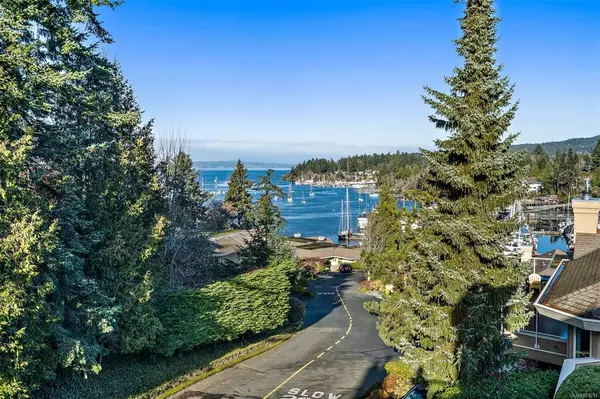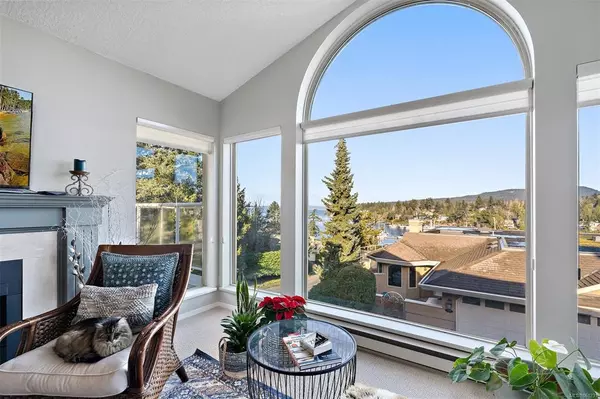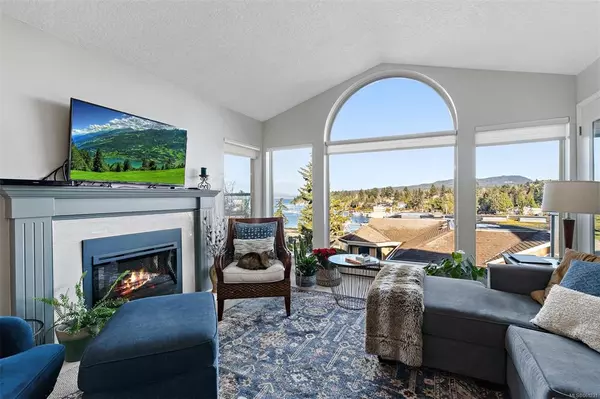For more information regarding the value of a property, please contact us for a free consultation.
6880 Wallace Dr #612 Central Saanich, BC V8M 1N8
Want to know what your home might be worth? Contact us for a FREE valuation!

Our team is ready to help you sell your home for the highest possible price ASAP
Key Details
Sold Price $770,000
Property Type Townhouse
Sub Type Row/Townhouse
Listing Status Sold
Purchase Type For Sale
Square Footage 1,404 sqft
Price per Sqft $548
Subdivision Port Royale Estates
MLS Listing ID 861231
Sold Date 03/01/21
Style Other
Bedrooms 2
HOA Fees $252/mo
Rental Info Some Rentals
Year Built 1991
Annual Tax Amount $3,532
Tax Year 2020
Lot Size 2,613 Sqft
Acres 0.06
Property Description
Expansive water views, beautiful parks and gardens, access to amenities and peace are many of the elements you will appreciate while living in this beautiful 2 bedroom 2 full bathroom townhome. This top level, end unit, boasts stunning ocean and marina views from the living room, kitchen & master bedroom. Residents appreciate sunsets over the Georgia Strait from two large decks totalling 740 sqft. This bright home features a new kitchen, windows and flooring. The large master bedroom has patio doors to the deck and a large 5 piece ensuite with skylight. This townhome is one of two in the complex that is semi detached from the neighbour and can accommodate two vehicles in the driveway (in addition to the double garage). This adult oriented gated community is ideal for the outdoor enthusiast with walking trails, kayaking, and Butchart Gardens at your doorstep! Be sure to watch the 3D tour and video.
Location
Province BC
County Capital Regional District
Area Cs Brentwood Bay
Direction South
Rooms
Basement None
Main Level Bedrooms 2
Kitchen 1
Interior
Interior Features Breakfast Nook, Controlled Entry, Dining/Living Combo
Heating Baseboard, Electric
Cooling None
Flooring Carpet, Cork, Tile
Fireplaces Number 1
Fireplaces Type Electric, Living Room
Equipment Electric Garage Door Opener
Fireplace 1
Window Features Blinds,Skylight(s),Window Coverings
Appliance Dishwasher, F/S/W/D
Laundry In Unit
Exterior
Garage Spaces 2.0
Amenities Available Private Drive/Road
View Y/N 1
View Mountain(s), Ocean
Roof Type Fibreglass Shingle
Handicap Access Accessible Entrance, Ground Level Main Floor, Primary Bedroom on Main, Wheelchair Friendly
Parking Type Attached, Garage Double
Total Parking Spaces 2
Building
Lot Description Corner, Easy Access, Gated Community, Landscaped, Marina Nearby, Near Golf Course, Private, Quiet Area, Rectangular Lot, Shopping Nearby, Southern Exposure
Building Description Frame Wood,Stucco,Wood, Other
Faces South
Story 2
Foundation Poured Concrete
Sewer Sewer To Lot
Water Municipal
Structure Type Frame Wood,Stucco,Wood
Others
HOA Fee Include Garbage Removal,Insurance,Maintenance Grounds,Maintenance Structure,Property Management,Water
Tax ID 015-687-686
Ownership Freehold/Strata
Pets Description Aquariums, Caged Mammals, Cats, Dogs, Number Limit, Size Limit
Read Less
Bought with Royal LePage Coast Capital - Oak Bay
GET MORE INFORMATION





